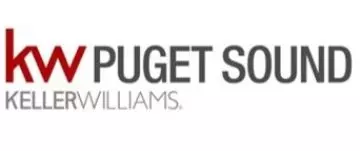17244 12th AVE NW Shoreline, WA 98177

Open House
Thu Sep 18, 5:00pm - 7:00pm
Fri Sep 19, 4:00pm - 7:00pm
Sat Sep 20, 11:00am - 1:00pm
Sun Sep 21, 11:00am - 1:00pm
UPDATED:
Key Details
Property Type Single Family Home
Sub Type Single Family Residence
Listing Status Active
Purchase Type For Sale
Square Footage 3,750 sqft
Price per Sqft $600
Subdivision Innis Arden
MLS Listing ID 2433706
Style 10 - 1 Story
Bedrooms 4
Full Baths 1
Half Baths 1
HOA Fees $950/ann
Year Built 2004
Annual Tax Amount $26,764
Lot Size 0.698 Acres
Property Sub-Type Single Family Residence
Property Description
Location
State WA
County King
Area 715 - Richmond Beach/Shoreline
Rooms
Basement None
Main Level Bedrooms 4
Interior
Interior Features Bath Off Primary, Double Pane/Storm Window, Dining Room, Fireplace, French Doors, Security System, Skylight(s), Walk-In Closet(s), Walk-In Pantry, Water Heater, Wet Bar, Wine/Beverage Refrigerator
Flooring Hardwood, Stone, Carpet
Fireplaces Number 2
Fireplaces Type Gas
Fireplace true
Appliance Dishwasher(s), Disposal, Dryer(s), Microwave(s), Refrigerator(s), See Remarks, Stove(s)/Range(s), Trash Compactor, Washer(s)
Exterior
Exterior Feature Stucco, Wood
Garage Spaces 2.0
Community Features CCRs
Amenities Available Fenced-Partially, Patio, Shop, Sprinkler System
View Y/N Yes
View Mountain(s), Sound
Roof Type Composition
Garage Yes
Building
Lot Description Paved, Secluded
Story One
Sewer Sewer Connected
Water Public
New Construction No
Schools
Elementary Schools Buyer To Verify
Middle Schools Buyer To Verify
High Schools Buyer To Verify
School District Shoreline
Others
Senior Community No
Acceptable Financing Cash Out, Conventional
Listing Terms Cash Out, Conventional
Virtual Tour https://my.matterport.com/show/?m=W1sGwXfDPp1&mls=1

GET MORE INFORMATION






