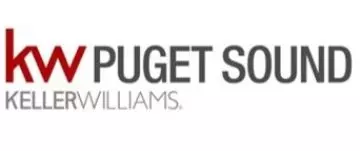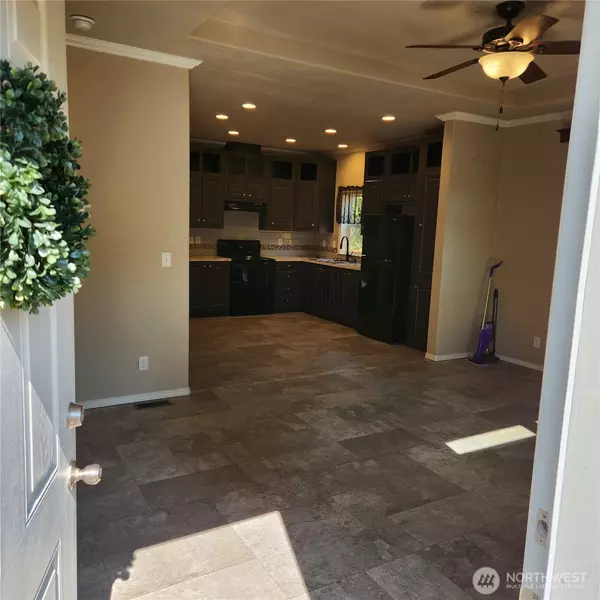591 E Lakeshore DR E Shelton, WA 98584

UPDATED:
Key Details
Property Type Manufactured Home
Sub Type Manufactured On Land
Listing Status Active
Purchase Type For Sale
Square Footage 1,026 sqft
Price per Sqft $355
Subdivision Timberlakes
MLS Listing ID 2436033
Style 21 - Manuf-Double Wide
Bedrooms 2
Full Baths 1
Half Baths 1
HOA Fees $250/ann
Year Built 2021
Annual Tax Amount $2,472
Lot Size 8,712 Sqft
Lot Dimensions 50x152x64x149
Property Sub-Type Manufactured On Land
Property Description
Location
State WA
County Mason
Area 176 - Agate
Rooms
Basement None
Main Level Bedrooms 2
Interior
Interior Features Bath Off Primary, Ceiling Fan(s), Double Pane/Storm Window, Water Heater
Flooring Vinyl Plank
Fireplace false
Appliance Dishwasher(s), Dryer(s), Microwave(s), Refrigerator(s), Stove(s)/Range(s), Washer(s)
Exterior
Exterior Feature Wood Products
Pool Community
Community Features CCRs, Club House, Park, Playground, Trail(s)
Amenities Available Deck
View Y/N Yes
View Territorial
Roof Type Composition
Building
Lot Description Paved
Story One
Sewer Septic Tank
Water Community
Architectural Style Northwest Contemporary
New Construction No
Schools
Elementary Schools Pioneer Primary Sch
Middle Schools Pioneer Intermed/Mid
High Schools Shelton High
School District Pioneer #402
Others
Senior Community No
Acceptable Financing Cash Out, Conventional, FHA, USDA Loan, VA Loan
Listing Terms Cash Out, Conventional, FHA, USDA Loan, VA Loan

GET MORE INFORMATION






