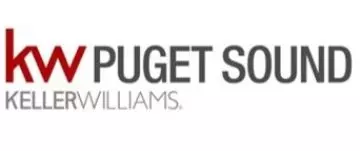1354 Huntley RD Bellingham, WA 98226

Open House
Sat Sep 27, 11:00am - 2:00pm
Sun Sep 28, 1:00pm - 4:00pm
UPDATED:
Key Details
Property Type Single Family Home
Sub Type Single Family Residence
Listing Status Active
Purchase Type For Sale
Square Footage 3,516 sqft
Price per Sqft $354
Subdivision Bellingham
MLS Listing ID 2438556
Style 12 - 2 Story
Bedrooms 4
Full Baths 3
Half Baths 1
Construction Status Completed
Year Built 2025
Annual Tax Amount $123
Lot Size 8.430 Acres
Property Sub-Type Single Family Residence
Property Description
Location
State WA
County Whatcom
Area 865 - Meridian
Rooms
Basement None
Main Level Bedrooms 1
Interior
Interior Features Second Primary Bedroom, Bath Off Primary, Double Pane/Storm Window, Dining Room, Fireplace, Vaulted Ceiling(s), Walk-In Closet(s), Walk-In Pantry, Water Heater, Wet Bar, Wine/Beverage Refrigerator
Flooring Ceramic Tile, Engineered Hardwood, Vinyl Plank, Carpet
Fireplaces Number 1
Fireplaces Type Gas
Fireplace true
Appliance Dishwasher(s), Disposal, Double Oven, Dryer(s), Microwave(s), Refrigerator(s), Stove(s)/Range(s), Washer(s)
Exterior
Exterior Feature Cement Planked, Wood, Wood Products
Garage Spaces 2.0
Amenities Available Deck, Electric Car Charging, Patio, Propane, RV Parking, Sprinkler System
View Y/N Yes
View Mountain(s), Territorial
Roof Type Composition
Garage Yes
Building
Lot Description Corner Lot, Open Space, Paved, Value In Land
Story Two
Builder Name Truhome Construction, LLC
Sewer Septic Tank
Water Public
Architectural Style Northwest Contemporary
New Construction Yes
Construction Status Completed
Schools
Elementary Schools Irene Reither Primar
Middle Schools Meridian Mid
High Schools Meridian High
School District Meridian
Others
Senior Community No
Acceptable Financing Cash Out, Conventional
Listing Terms Cash Out, Conventional
Virtual Tour https://www.dropbox.com/scl/fo/s3tvk57qld4p9o18nakwv/AAagpsckmB9M3LDT4rU5XQE?dl=0&e=1&preview=Video.mp4&rlkey=3z51kman6iut242dfrock742n

GET MORE INFORMATION






