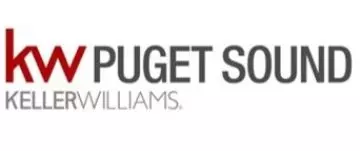20423 10th PL SW Normandy Park, WA 98166

UPDATED:
Key Details
Property Type Single Family Home
Sub Type Single Family Residence
Listing Status Active
Purchase Type For Sale
Square Footage 4,652 sqft
Price per Sqft $784
Subdivision Normandy Park
MLS Listing ID 2433263
Style 18 - 2 Stories w/Bsmnt
Bedrooms 4
Full Baths 3
HOA Fees $300/ann
Year Built 1960
Annual Tax Amount $43,689
Lot Size 1.116 Acres
Property Sub-Type Single Family Residence
Property Description
Location
State WA
County King
Area 130 - Burien/Normandy Park
Rooms
Basement Daylight, Finished
Interior
Interior Features Second Kitchen, Bath Off Primary, Double Pane/Storm Window, Dining Room, Fireplace, French Doors, High Tech Cabling, Jetted Tub, Loft, Security System, Skylight(s), Vaulted Ceiling(s), Walk-In Closet(s), Walk-In Pantry, Water Heater, Wet Bar, Wine/Beverage Refrigerator
Flooring Concrete, Hardwood, See Remarks, Vinyl Plank
Fireplaces Number 2
Fireplaces Type Gas
Fireplace true
Appliance Dishwasher(s), Disposal, Double Oven, Microwave(s), Refrigerator(s), Stove(s)/Range(s)
Exterior
Exterior Feature Cement/Concrete, See Remarks
Garage Spaces 2.0
Community Features Athletic Court, Boat Launch, Club House, Park, Playground, Trail(s)
Amenities Available Cable TV, Deck, Fenced-Partially, Gated Entry, High Speed Internet, Hot Tub/Spa, Patio
Waterfront Description Medium Bank,Bulkhead,Saltwater,Sound
View Y/N Yes
View Mountain(s), Sound, Territorial
Roof Type Metal
Garage Yes
Building
Lot Description Dead End Street, Paved, Secluded
Story Two
Sewer STEP Sewer
Water Public
Architectural Style Northwest Contemporary
New Construction No
Schools
Elementary Schools Marvista Elem
Middle Schools Pacific Mid
High Schools Mount Rainier High
School District Highline
Others
Senior Community No
Acceptable Financing Cash Out, Conventional
Listing Terms Cash Out, Conventional
Virtual Tour https://www.zillow.com/view-imx/3db49666-c1fd-4b35-b9d9-474a2b54fc01?wl=true&setAttribution=mls&initialViewType=pano

GET MORE INFORMATION






