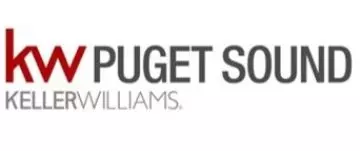4511 Trail Crest DR Port Townsend, WA 98368

Open House
Sat Oct 11, 1:00pm - 4:00pm
UPDATED:
Key Details
Property Type Single Family Home
Sub Type Single Family Residence
Listing Status Active
Purchase Type For Sale
Square Footage 1,859 sqft
Price per Sqft $430
Subdivision Port Townsend
MLS Listing ID 2442767
Style 10 - 1 Story
Bedrooms 3
Full Baths 1
Construction Status Completed
HOA Fees $50/mo
Year Built 2025
Annual Tax Amount $976
Lot Size 10,454 Sqft
Lot Dimensions 66x137x76x158
Property Sub-Type Single Family Residence
Property Description
Location
State WA
County Jefferson
Area 480 - Port Townsend
Rooms
Basement None
Main Level Bedrooms 3
Interior
Interior Features Bath Off Primary, Ceiling Fan(s), Double Pane/Storm Window, Dining Room, High Tech Cabling, Vaulted Ceiling(s), Walk-In Closet(s), Water Heater
Flooring Laminate
Fireplace false
Appliance Dishwasher(s), Microwave(s), Stove(s)/Range(s)
Exterior
Exterior Feature Cement Planked
Garage Spaces 2.0
Community Features CCRs
Amenities Available Cable TV, Electric Car Charging, Fenced-Partially, High Speed Internet, Patio
View Y/N Yes
View Territorial
Roof Type Composition
Garage Yes
Building
Lot Description Corner Lot, Dead End Street, Paved, Secluded
Story One
Sewer Sewer Connected
Water Public
Architectural Style Modern
New Construction Yes
Construction Status Completed
Schools
Elementary Schools Salish Coast Elementary
Middle Schools Blue Heron Mid
High Schools Port Townsend High
School District Port Townsend #50
Others
Senior Community No
Acceptable Financing Cash Out, Conventional, FHA, USDA Loan, VA Loan
Listing Terms Cash Out, Conventional, FHA, USDA Loan, VA Loan

GET MORE INFORMATION






