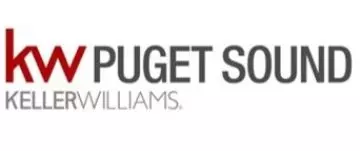1819 6th ST SE East Wenatchee, WA 98802

Open House
Wed Nov 12, 10:00am - 12:00pm
UPDATED:
Key Details
Property Type Single Family Home
Sub Type Single Family Residence
Listing Status Active
Purchase Type For Sale
Square Footage 2,456 sqft
Price per Sqft $325
Subdivision East Wenatchee
MLS Listing ID 2453024
Style 12 - 2 Story
Bedrooms 4
Full Baths 2
Year Built 1987
Annual Tax Amount $4,654
Lot Size 1.300 Acres
Lot Dimensions 198 x 283
Property Sub-Type Single Family Residence
Property Description
Location
State WA
County Douglas
Area 970 - East Wenatchee
Rooms
Basement None
Main Level Bedrooms 1
Interior
Interior Features Bath Off Primary, Double Pane/Storm Window, Dining Room, Fireplace, French Doors, High Tech Cabling, Sprinkler System, Walk-In Closet(s), Walk-In Pantry, Water Heater, Wine/Beverage Refrigerator
Flooring Ceramic Tile, Vinyl, Vinyl Plank, Carpet
Fireplaces Number 1
Fireplaces Type Wood Burning
Fireplace true
Appliance Dishwasher(s), Double Oven, Dryer(s), Microwave(s), Refrigerator(s), Stove(s)/Range(s), Washer(s)
Exterior
Exterior Feature Wood
Garage Spaces 6.0
Amenities Available Cable TV, Deck, Fenced-Fully, Gated Entry, High Speed Internet, Irrigation, Outbuildings, RV Parking, Shop
View Y/N Yes
View Mountain(s), Territorial
Roof Type Composition
Garage Yes
Building
Lot Description Paved
Story Two
Sewer Septic Tank
Water Public
Architectural Style Traditional
New Construction No
Schools
Elementary Schools Buyer To Verify
Middle Schools Eastmont Jnr High
High Schools Eastmont Snr High
School District Eastmont
Others
Senior Community No
Acceptable Financing Cash Out, Conventional, FHA, VA Loan
Listing Terms Cash Out, Conventional, FHA, VA Loan

GET MORE INFORMATION






