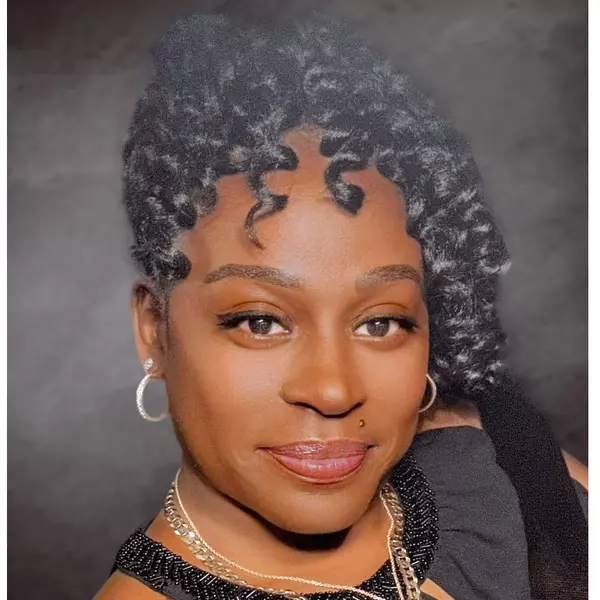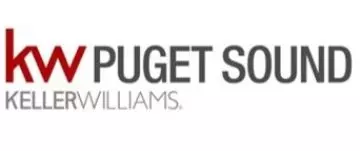Bought with Realogics Sotheby's Int'l Rlty
For more information regarding the value of a property, please contact us for a free consultation.
14907 102nd AVE NE Bothell, WA 98011
Want to know what your home might be worth? Contact us for a FREE valuation!

Our team is ready to help you sell your home for the highest possible price ASAP
Key Details
Sold Price $1,400,000
Property Type Single Family Home
Sub Type Residential
Listing Status Sold
Purchase Type For Sale
Square Footage 2,557 sqft
Price per Sqft $547
Subdivision Bothell
MLS Listing ID 1837910
Sold Date 10/06/21
Style 16 - 1 Story w/Bsmnt.
Bedrooms 4
Full Baths 2
Half Baths 1
HOA Fees $42/mo
Year Built 1995
Annual Tax Amount $8,870
Lot Size 9,103 Sqft
Property Sub-Type Residential
Property Description
Turnkey 4BR 2.5 bath home situated on a quiet cul-de-sac in desirable Bridlewood community awaits. A sitting room & formal dining room greet you at the door, while the open concept main room lends to many cozy meals & memories around the fireplace. French doors off the eat-in kitchen provide access to newly refinished deck overlooking a fully fenced level yard. Main floor primary bedroom boasts ensuite bath, soaring ceilings & huge walk-in closet. Lower level could be utilized as playroom or work from home space. Lower level also contains a full bath, separate large laundry room & traditional 2 bedrooms. Sliding doors offer lots of light and views to the backyard. Tesla charger, solar panels and many more updates! Convenient highway access.
Location
State WA
County King
Area 600 - Juanita/Woodinville
Rooms
Basement Daylight, Finished
Main Level Bedrooms 2
Interior
Interior Features Central A/C, Forced Air, Ceramic Tile, Hardwood, Wall to Wall Carpet, Bath Off Primary, Double Pane/Storm Window, Dining Room, French Doors, Security System, Skylight(s), Vaulted Ceiling(s), Walk-In Closet(s), Wired for Generator, FirePlace
Flooring Ceramic Tile, Hardwood, Carpet
Fireplaces Number 1
Fireplace true
Appliance Dishwasher_, Double Oven, Dryer, GarbageDisposal_, Microwave_, RangeOven_, Refrigerator_, Washer
Exterior
Exterior Feature Brick, Wood Products
Garage Spaces 3.0
Community Features CCRs
Utilities Available Cable Connected, High Speed Internet, Natural Gas Available, Sewer Connected, Electric, Natural Gas Connected, Solar PV, Common Area Maintenance
Amenities Available Cable TV, Deck, Electric Car Charging, Fenced-Fully, Gas Available, High Speed Internet, Patio
View Y/N Yes
View Territorial
Roof Type Composition
Garage Yes
Building
Lot Description Cul-De-Sac, Curbs, Paved, Sidewalk
Story One
Sewer Sewer Connected
Water Public
New Construction No
Schools
Elementary Schools Moorlands Elem
Middle Schools Northshore Middle School
High Schools Inglemoor Hs
School District Northshore
Others
Senior Community No
Acceptable Financing Cash Out, Conventional, FHA, VA Loan
Listing Terms Cash Out, Conventional, FHA, VA Loan
Read Less

"Three Trees" icon indicates a listing provided courtesy of NWMLS.



