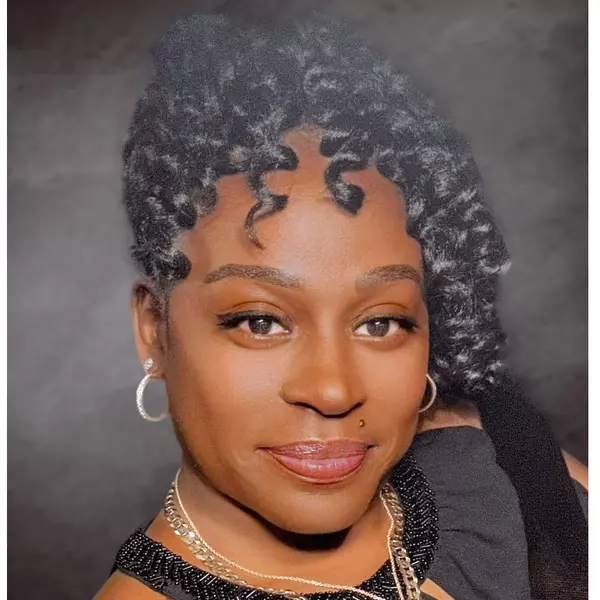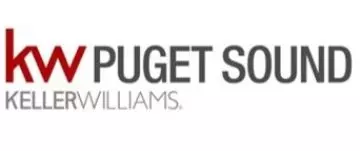Bought with Redfin Corp.
For more information regarding the value of a property, please contact us for a free consultation.
20326 126th AVE NE Bothell, WA 98011
Want to know what your home might be worth? Contact us for a FREE valuation!

Our team is ready to help you sell your home for the highest possible price ASAP
Key Details
Sold Price $1,575,000
Property Type Single Family Home
Sub Type Residential
Listing Status Sold
Purchase Type For Sale
Square Footage 3,461 sqft
Price per Sqft $455
Subdivision Bothell
MLS Listing ID 1753919
Sold Date 05/12/21
Style 12 - 2 Story
Bedrooms 5
Full Baths 2
Half Baths 1
HOA Fees $40/mo
Year Built 2014
Annual Tax Amount $11,781
Lot Size 9,724 Sqft
Lot Dimensions 80x121
Property Sub-Type Residential
Property Description
Award-winning Newberry design honors your lifestyle with room to connect, work, inspire & give. Exceptional home lives & looks like a model home with a sense of comfort & elegance that comes from being meticulously cared for. Prepare to check all boxes on your wishlist: Grand Foyer w/ sophisticated circular staircase. Home Office overlooks beautiful front yard. Inviting Dining + Butler's Pantry. Covered Outdoor Living area w/ cozy fireplace for year-round enjoyment. Great Room leads to gorgeous Kitchen, large island & walk-in Pantry. Exceptional Owner's Retreat. Bedroom 4 & 5 (or Bonus) w/ Jack n Jill Bath. Flagstone patio w/ firepit illuminated by ambient outdoor lighting. Fruit trees & sprinklers! Private setting just steps to the park!
Location
State WA
County King
Area 610 - Southeast Snohomish
Rooms
Basement None
Interior
Interior Features Central A/C, Forced Air, Ceramic Tile, Hardwood, Wall to Wall Carpet, Bath Off Primary, Double Pane/Storm Window, Dining Room, French Doors, High Tech Cabling, Security System, Skylight(s), Walk-In Closet(s), WalkInPantry, FirePlace, Water Heater
Flooring Ceramic Tile, Hardwood, Carpet
Fireplaces Number 2
Fireplace true
Appliance Dishwasher_, Double Oven, Dryer, GarbageDisposal_, Microwave_, RangeOven_, Refrigerator_, SeeRemarks_, Washer
Exterior
Exterior Feature Cement Planked
Garage Spaces 3.0
Utilities Available Cable Connected, High Speed Internet, Natural Gas Available, Sewer Connected, Natural Gas Connected, Common Area Maintenance
Amenities Available Cable TV, Fenced-Partially, Gas Available, High Speed Internet, Irrigation, Patio, Sprinkler System
View Y/N Yes
View Territorial
Roof Type Composition
Garage Yes
Building
Lot Description Curbs, Dead End Street, Paved, Sidewalk
Story Two
Builder Name Emerald Homes
Sewer Sewer Connected
Water Public
Architectural Style Northwest Contemporary
New Construction No
Schools
Elementary Schools Woodin Elem
Middle Schools Leota Middle School
High Schools Woodinville Hs
School District Northshore
Others
Senior Community No
Acceptable Financing Cash Out, Conventional
Listing Terms Cash Out, Conventional
Read Less

"Three Trees" icon indicates a listing provided courtesy of NWMLS.



