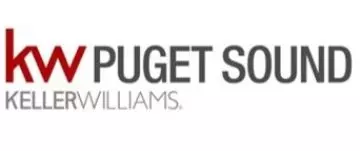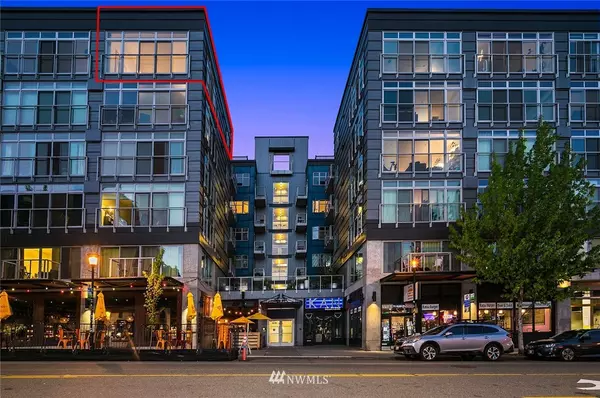Bought with COMPASS
For more information regarding the value of a property, please contact us for a free consultation.
1414 12th AVE #603 Seattle, WA 98122
Want to know what your home might be worth? Contact us for a FREE valuation!

Our team is ready to help you sell your home for the highest possible price ASAP
Key Details
Sold Price $640,000
Property Type Condo
Sub Type Condominium
Listing Status Sold
Purchase Type For Sale
Square Footage 826 sqft
Price per Sqft $774
Subdivision Capitol Hill
MLS Listing ID 1768535
Sold Date 06/01/21
Style 30 - Condo (1 Level)
Bedrooms 1
Full Baths 1
HOA Fees $369/mo
Year Built 2007
Annual Tax Amount $5,220
Property Sub-Type Condominium
Property Description
Stunning condo with SW panoramic downtown skyline views in the heart of Capitol Hill's vibrant Pike/Pine Corridor. This 1BR penthouse floor unit boasts 14-ft ceilings + walls of glass that flood the space with natural light. Open floor plan with eco-friendly cork floors, spacious BR, modern BA + bonus loft space. Kitchen features SS appliances, breakfast bar + plenty of cabinets. In-unit W/D adds convenience. Location is a walker's paradise, and the best of the city's coffee shops, restaurants, parks + nightlife are within steps of your front door. Premier Built Green building with no rental caps + low HOA. Pet friendly. Garage parking + additional storage space. Shared rooftop deck highlights incomparable city views. This one will impress!
Location
State WA
County King
Area 390 - Central Seattle
Rooms
Main Level Bedrooms 1
Interior
Interior Features Wall to Wall Carpet, Bamboo/Cork, Balcony/Deck/Patio, Cooking-Gas, Dryer-Electric, Ice Maker, Washer, Water Heater
Flooring Bamboo/Cork, Vinyl, Carpet
Fireplace false
Appliance Dishwasher_, Dryer, GarbageDisposal_, Microwave_, RangeOven_, Refrigerator_, Washer
Exterior
Exterior Feature Cement/Concrete, Metal/Vinyl
Community Features Elevator, Fire Sprinklers, GatedEntry_, High Speed Int Avail, Lobby Entrance, Rooftop Deck, Gated
Utilities Available Electric, Natural Gas Connected, Common Area Maintenance, Garbage
View Y/N Yes
View City, Territorial
Roof Type Flat,Torch Down
Garage Yes
Building
Lot Description Curbs, Paved, Sidewalk
Story One
Architectural Style Modern
New Construction No
Schools
Elementary Schools Lowell
Middle Schools Meany Mid
High Schools Garfield High
School District Seattle
Others
HOA Fee Include Common Area Maintenance,Earthquake Insurance,Garbage,Gas
Senior Community No
Acceptable Financing Cash Out, Conventional
Listing Terms Cash Out, Conventional
Read Less

"Three Trees" icon indicates a listing provided courtesy of NWMLS.



