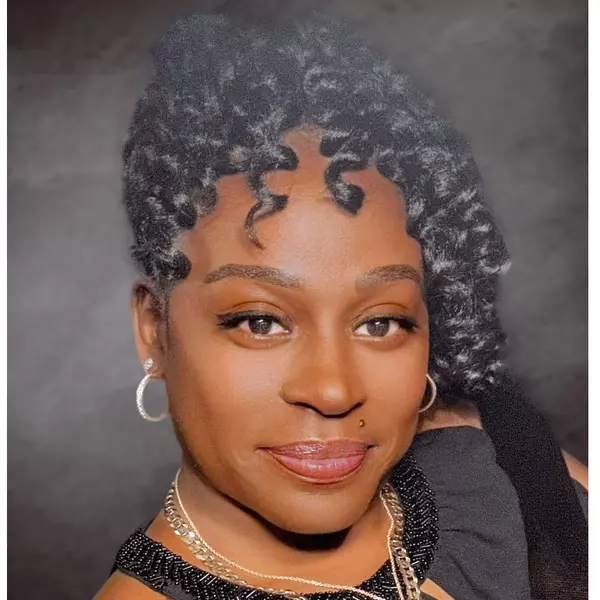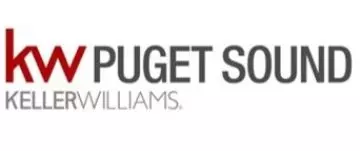Bought with Coldwell Banker Bain
For more information regarding the value of a property, please contact us for a free consultation.
4818 S Holly ST #B Seattle, WA 98118
Want to know what your home might be worth? Contact us for a FREE valuation!

Our team is ready to help you sell your home for the highest possible price ASAP
Key Details
Sold Price $749,950
Property Type Single Family Home
Sub Type Residential
Listing Status Sold
Purchase Type For Sale
Square Footage 1,671 sqft
Price per Sqft $448
Subdivision Seattle
MLS Listing ID 1641437
Sold Date 10/05/20
Style 32 - Townhouse
Bedrooms 4
Full Baths 2
Half Baths 1
Construction Status Completed
Year Built 2020
Lot Size 0.279 Acres
Lot Dimensions 150.01x81.03x150x80.9
Property Sub-Type Residential
Property Description
Blue Fern Welcomes you to Holly Townhomes! Choose from 2 open living flr plans feat/4 beds, 3.5 baths, & one-car garages, all over 1600 sqft! Inquire early & choose 1 of 2 luxury homes feat/ dual balconies & rooftop decks w/ views of Mt. Rainier. Rejoice at home or explore the neighborhood w/a short drive to Seward Park. Enjoy swimming, BBQing, running, or a peaceful nature walk with friends. Minutes to Othello LRS, Columbia City & one of the most top-rated Farmer's Markets in the state.
Location
State WA
County King
Area 380 - Southeast Seattle
Rooms
Basement None
Main Level Bedrooms 2
Interior
Interior Features Ductless HP-Mini Split, Forced Air, Tankless Water Heater, Ceramic Tile, Wall to Wall Carpet, Bath Off Primary, Double Pane/Storm Window, Dining Room, Vaulted Ceiling(s), Walk-In Closet(s), WalkInPantry, Water Heater
Flooring Ceramic Tile, Vinyl, Carpet
Fireplace false
Appliance Dishwasher_, GarbageDisposal_, Microwave_, RangeOven_, Refrigerator_
Exterior
Exterior Feature See Remarks, Wood, Wood Products
Garage Spaces 1.0
Community Features CCRs
Utilities Available Sewer Connected, Electric, Natural Gas Connected
Amenities Available Deck, Fenced-Partially, Patio
View Y/N Yes
View City, Mountain(s), Partial, See Remarks, Territorial
Roof Type Built-Up
Garage Yes
Building
Lot Description Curbs, Paved, Sidewalk
Story Multi/Split
Builder Name Blue Fern Development
Sewer Sewer Connected
Water Public
Architectural Style Modern
New Construction Yes
Construction Status Completed
Schools
Elementary Schools Brighton
Middle Schools Aki Kurose
High Schools South Lake High
School District Seattle
Others
Acceptable Financing Cash Out, Conventional
Listing Terms Cash Out, Conventional
Read Less

"Three Trees" icon indicates a listing provided courtesy of NWMLS.



