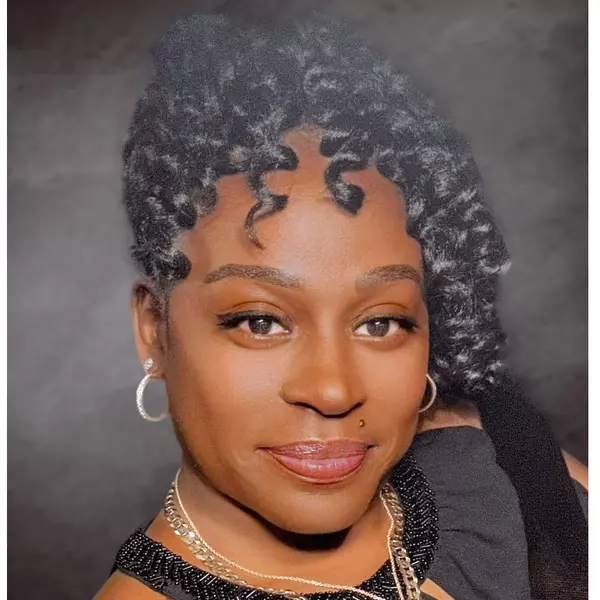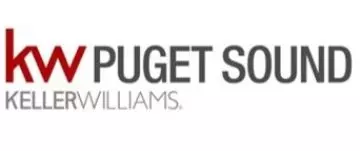Bought with Horizon Real Estate
For more information regarding the value of a property, please contact us for a free consultation.
10901 NE 194th DR Bothell, WA 98011
Want to know what your home might be worth? Contact us for a FREE valuation!

Our team is ready to help you sell your home for the highest possible price ASAP
Key Details
Sold Price $1,860,000
Property Type Single Family Home
Sub Type Residential
Listing Status Sold
Purchase Type For Sale
Square Footage 3,040 sqft
Price per Sqft $611
Subdivision Bothell
MLS Listing ID 1924537
Sold Date 06/22/22
Style 12 - 2 Story
Bedrooms 4
Full Baths 2
HOA Fees $114/mo
Year Built 2016
Annual Tax Amount $11,557
Lot Size 8,596 Sqft
Property Sub-Type Residential
Property Description
Welcome to Parkhurst built by award-winning Toll Brothers. This Ashland floorplan with $110K upgrades throughout home including solar panels! Main level with remarkable kitchen area & huge center island flows to the great room with fireplace and access to south facing flat yard. Butlers pantry connects to light filled dining room. Main level room & 3/4 bath is ideal for guest staying. 4 beds upstairs, include master bed with 5-piece bath & enormous walk-in closet+ custom shelves. Enjoy A/C in the hot summer! Enjoy mountain views from all S-facing windows! Incredible location! Luxury community near UW Bothell w/great walkability! Minutes to shops & restaurants in charming downtown Bothell. Easy access to transit, 522&405. Northshore schools!
Location
State WA
County King
Area 610 - Southeast Snohomish
Rooms
Basement None
Interior
Interior Features Forced Air, Central A/C, Tankless Water Heater, Ceramic Tile, Hardwood, Wall to Wall Carpet, Bath Off Primary, Double Pane/Storm Window, Dining Room, French Doors, Security System, Skylight(s), Vaulted Ceiling(s), Walk-In Pantry, FirePlace, Water Heater
Flooring Ceramic Tile, Hardwood, Carpet
Fireplaces Number 1
Fireplace true
Appliance Dishwasher_, GarbageDisposal_, Microwave_, Refrigerator_, StoveRange_
Exterior
Exterior Feature Cement Planked, Wood
Garage Spaces 2.0
Community Features CCRs, Playground
Utilities Available Cable Connected, High Speed Internet, Natural Gas Available, Sewer Connected, Electric, Natural Gas Connected, Common Area Maintenance, Road Maintenance, Snow Removal
Amenities Available Cable TV, Gas Available, High Speed Internet, Patio
View Y/N Yes
View Mountain(s), Territorial
Roof Type Composition
Garage Yes
Building
Lot Description Curbs, Paved, Sidewalk
Story Two
Builder Name Toll Brothers
Sewer Sewer Connected
Water Public
New Construction No
Schools
Elementary Schools Maywood Hills Elem
Middle Schools Canyon Park Middle School
High Schools Bothell Hs
School District Northshore
Others
Senior Community No
Acceptable Financing Cash Out, Conventional
Listing Terms Cash Out, Conventional
Read Less

"Three Trees" icon indicates a listing provided courtesy of NWMLS.



