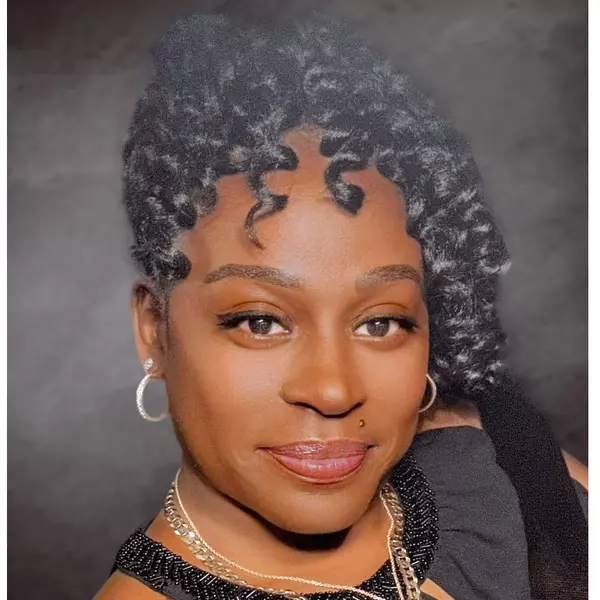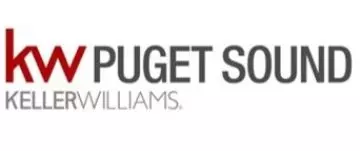Bought with COMPASS
For more information regarding the value of a property, please contact us for a free consultation.
15439 98th CT NE Bothell, WA 98011
Want to know what your home might be worth? Contact us for a FREE valuation!

Our team is ready to help you sell your home for the highest possible price ASAP
Key Details
Sold Price $2,279,000
Property Type Single Family Home
Sub Type Residential
Listing Status Sold
Purchase Type For Sale
Square Footage 4,255 sqft
Price per Sqft $535
Subdivision Bothell
MLS Listing ID 1800116
Sold Date 11/17/22
Style 18 - 2 Stories w/Bsmnt
Bedrooms 5
Full Baths 3
Construction Status Presale
HOA Fees $71/mo
Year Built 2021
Annual Tax Amount $2,614
Lot Size 0.286 Acres
Lot Dimensions 12458
Property Sub-Type Residential
Property Description
Welcome to Bentley North – a private gated community of eight new luxury homes. Lot 4 is UNDER CONSTRUCTION with a completion date of Approx. six months. This home offers 4290sf nestled on a 12,000-sf private lot. Three sides of the home are bordered by forested open space and/or buffer areas. This home offers a covered front porch, home office/den, Great room, Formal Dining, high-end appliances, Covered Outdoor Living off Great RM, spacious Owner's suite w/ sitting area, 5BR, 4BA, spacious rec room opening onto large private backyard, mudroom, 3 car garage.
Location
State WA
County King
Area 600 - Juanita/Woodinville
Rooms
Basement Daylight
Interior
Interior Features Forced Air, Ceramic Tile, Hardwood, Wall to Wall Carpet, Bath Off Primary, Dining Room, French Doors, High Tech Cabling, Skylight(s), Vaulted Ceiling(s), Walk-In Closet(s), Walk-In Pantry, FirePlace, Water Heater
Flooring Ceramic Tile, Hardwood, Carpet
Fireplaces Number 1
Fireplaces Type Gas
Fireplace true
Appliance Dishwasher_, Double Oven, GarbageDisposal_, Microwave_, Refrigerator_, StoveRange_
Exterior
Exterior Feature Wood Products
Garage Spaces 3.0
Community Features CCRs
Utilities Available Cable Connected, High Speed Internet, Electric, Natural Gas Connected, Common Area Maintenance, Road Maintenance
Amenities Available Cable TV, Deck, Gated Entry, High Speed Internet, Patio, Sprinkler System
View Y/N Yes
View Territorial
Roof Type Composition
Garage Yes
Building
Lot Description Cul-De-Sac, Dead End Street, Open Space, Paved, Secluded, Sidewalk
Story Two
Builder Name Summit
Sewer Available
Water Public
Architectural Style Craftsman
New Construction Yes
Construction Status Presale
Schools
School District Northshore
Others
Senior Community No
Acceptable Financing Cash Out, Conventional, See Remarks
Listing Terms Cash Out, Conventional, See Remarks
Read Less

"Three Trees" icon indicates a listing provided courtesy of NWMLS.



