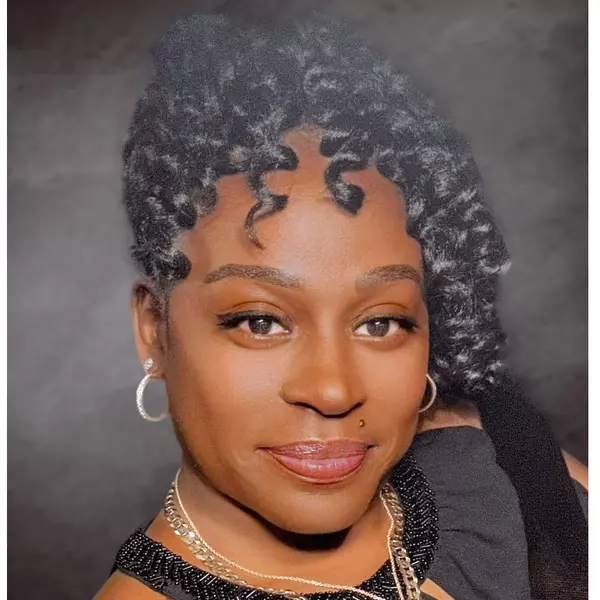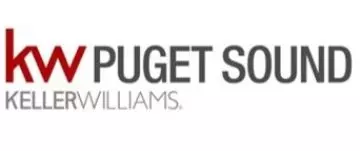Bought with John L. Scott, Inc.
For more information regarding the value of a property, please contact us for a free consultation.
11020 NE 194th DR Bothell, WA 98011
Want to know what your home might be worth? Contact us for a FREE valuation!

Our team is ready to help you sell your home for the highest possible price ASAP
Key Details
Sold Price $1,550,000
Property Type Single Family Home
Sub Type Residential
Listing Status Sold
Purchase Type For Sale
Square Footage 3,840 sqft
Price per Sqft $403
Subdivision Bothell
MLS Listing ID 2032004
Sold Date 04/26/23
Style 15 - Multi Level
Bedrooms 5
Full Baths 3
Half Baths 1
HOA Fees $100/mo
Year Built 2016
Annual Tax Amount $12,444
Lot Size 8,344 Sqft
Property Sub-Type Residential
Property Description
Welcome to your future luxury home. Featuring an open chef's style kitchen with extensive quartz counter space, huge island, 6 burner stove, and butler's pantry. Enjoy additional flex space and a formal dining room with spectacular views. Large primary bedroom with extra large walk-in closet and spa-like primary bath. 3 additional large bedrooms upstairs. The lower level has unlimited possibilities with an enormous bonus room, full bath, and bedroom. Perfect for multi-generational living. Covered patio and a covered deck. EV Charging port already installed in massive 3 car garage. The location is close to everything, within walking distance of downtown Bothell, Burke-Gilman trail, and more. Easy commuting to I-405, I-5, and HWY 522.
Location
State WA
County King
Area 610 - Southeast Snohomish
Rooms
Basement Daylight, Finished
Interior
Flooring Ceramic Tile, Engineered Hardwood, Carpet
Fireplaces Number 1
Fireplaces Type Gas
Fireplace true
Appliance Dishwasher_, Dryer, GarbageDisposal_, Microwave_, Refrigerator_, StoveRange_, Washer
Exterior
Exterior Feature Cement Planked, Stone
Garage Spaces 3.0
Community Features CCRs
Amenities Available Deck, Electric Car Charging, Gas Available, High Speed Internet, Patio
View Y/N Yes
View Mountain(s), Territorial
Roof Type Composition
Garage Yes
Building
Lot Description Dead End Street, Paved
Story Multi/Split
Sewer Sewer Connected
Water Public
New Construction No
Schools
Elementary Schools Maywood Hills Elem
Middle Schools Canyon Park Middle School
High Schools Bothell Hs
School District Northshore
Others
Senior Community No
Acceptable Financing Cash Out, Conventional, FHA
Listing Terms Cash Out, Conventional, FHA
Read Less

"Three Trees" icon indicates a listing provided courtesy of NWMLS.



