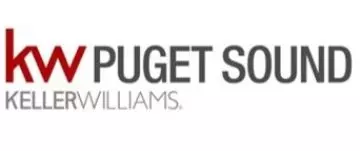Bought with KW Everett
For more information regarding the value of a property, please contact us for a free consultation.
6513 Jensen RD Stanwood, WA 98292
Want to know what your home might be worth? Contact us for a FREE valuation!

Our team is ready to help you sell your home for the highest possible price ASAP
Key Details
Sold Price $675,000
Property Type Single Family Home
Sub Type Residential
Listing Status Sold
Purchase Type For Sale
Square Footage 1,998 sqft
Price per Sqft $337
Subdivision Cedarhome
MLS Listing ID 2324970
Sold Date 03/26/25
Style 12 - 2 Story
Bedrooms 3
Full Baths 2
Half Baths 1
HOA Fees $84/mo
Year Built 2020
Annual Tax Amount $4,498
Lot Size 5,663 Sqft
Property Sub-Type Residential
Property Description
This 2020 DR Horton build has been pre-inspected & is clean! Better than new construction. The main level boasts a great room concept. The kitchen includes quartz countertops, shaker cabinets, large island, pantry & matching SS appliances. Snuggle up in the living room w/the cozy gas fireplace or step into your backyard oasis. Fully fenced yard includes custom landscaping w/drip irrigation, patio w/pavers, deck w/string lighting, hot tub & garden shed. Upstairs you will find the primary suite along w/2 guest bedrooms, full guest bath, bonus room & laundry. The primary suite includes a 5-piece en suite bath & walk in closet. 3-car garage w/large driveway & street parking. Walking distance to park, Cedarhome Elem., Cedarhome Coffee & Market.
Location
State WA
County Snohomish
Area 770 - Northwest Snohomish
Rooms
Basement None
Interior
Interior Features Bath Off Primary, Double Pane/Storm Window, High Tech Cabling, Hot Tub/Spa, Laminate, Walk-In Closet(s), Wall to Wall Carpet, Water Heater
Flooring Laminate, Vinyl, Carpet
Fireplaces Type Gas
Fireplace false
Appliance Dishwasher(s), Disposal, Microwave(s), Refrigerator(s), Stove(s)/Range(s)
Exterior
Exterior Feature Cement Planked, Wood Products
Garage Spaces 3.0
Community Features CCRs
Amenities Available Deck, Fenced-Fully, High Speed Internet, Hot Tub/Spa, Outbuildings, Patio
View Y/N Yes
View Territorial
Roof Type Composition
Garage Yes
Building
Lot Description Curbs, Paved, Sidewalk
Story Two
Builder Name D.R. Horton
Sewer Sewer Connected
Water Public
New Construction No
Schools
Elementary Schools Cedarhome Elem
Middle Schools Stanwood Mid
High Schools Stanwood High
School District Stanwood-Camano
Others
Senior Community No
Acceptable Financing Cash Out, Conventional, FHA, State Bond, VA Loan
Listing Terms Cash Out, Conventional, FHA, State Bond, VA Loan
Read Less

"Three Trees" icon indicates a listing provided courtesy of NWMLS.
GET MORE INFORMATION




