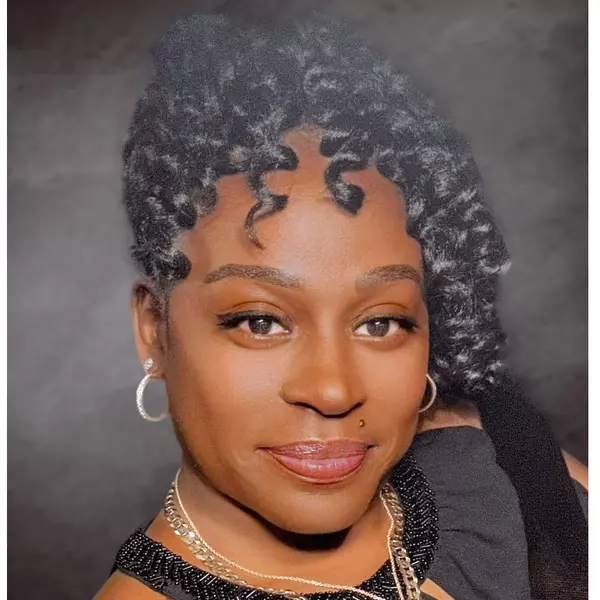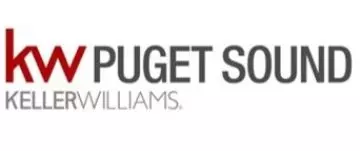Bought with ZNonMember-Office-MLS
For more information regarding the value of a property, please contact us for a free consultation.
522 SW 97th ST #6 Seattle, WA 98106
Want to know what your home might be worth? Contact us for a FREE valuation!

Our team is ready to help you sell your home for the highest possible price ASAP
Key Details
Sold Price $1,132,900
Property Type Single Family Home
Sub Type Single Family Residence
Listing Status Sold
Purchase Type For Sale
Square Footage 2,607 sqft
Price per Sqft $434
Subdivision White Center
MLS Listing ID 2335326
Sold Date 04/30/25
Style 12 - 2 Story
Bedrooms 5
Full Baths 2
Construction Status Under Construction
HOA Fees $96/mo
Year Built 2025
Annual Tax Amount $10,000
Lot Size 4,340 Sqft
Property Sub-Type Single Family Residence
Property Description
Discover the elegance of our brand new A2 Plan featuring a spacious, open kitchen with quartz counters, tile backsplash, and under-cabinet lighting. Luxurious vinyl plank flooring and an inviting electric linear fireplace enhance the main level, alongside a bedroom, pocket office, and 3/4 bath. Upstairs, the expansive primary suite boasts a 5-piece bath with double sinks, an oversized shower, and a standalone tub. Three additional well-sized bedrooms and a generous bonus room await. Enjoy the fully fenced, beautifully landscaped yard and relax on the covered porch with a gas BBQ stub. Buyer's Broker must register Buyer on or before their 1st visit to receive full compensation. April completion!
Location
State WA
County King
Area 130 - Burien/Normandy Park
Rooms
Basement None
Main Level Bedrooms 1
Interior
Interior Features Bath Off Primary, Ceramic Tile, Double Pane/Storm Window, Fireplace, High Tech Cabling, Laminate, Water Heater
Flooring Ceramic Tile, Laminate, Vinyl Plank, Carpet
Fireplaces Number 1
Fireplaces Type Electric
Fireplace true
Appliance Dishwasher(s), Disposal, Microwave(s), Stove(s)/Range(s)
Exterior
Exterior Feature Cement Planked
Garage Spaces 2.0
Community Features Park, Playground
Amenities Available Electric Car Charging, Fenced-Fully, Fenced-Partially, Gas Available, Patio
View Y/N No
Roof Type Composition
Garage Yes
Building
Lot Description Paved, Sidewalk
Story Two
Builder Name Conner Homes
Sewer Sewer Connected
Water Public
Architectural Style Modern
New Construction Yes
Construction Status Under Construction
Schools
Elementary Schools White Center Heights
Middle Schools Cascade Mid
High Schools Evergreen High
School District Highline
Others
Senior Community No
Acceptable Financing Cash Out, Conventional, VA Loan
Listing Terms Cash Out, Conventional, VA Loan
Read Less

"Three Trees" icon indicates a listing provided courtesy of NWMLS.



