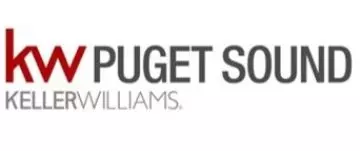Bought with Skyline Properties, Inc.
For more information regarding the value of a property, please contact us for a free consultation.
18717 22nd DR SE Bothell, WA 98012
Want to know what your home might be worth? Contact us for a FREE valuation!

Our team is ready to help you sell your home for the highest possible price ASAP
Key Details
Sold Price $930,000
Property Type Single Family Home
Sub Type Single Family Residence
Listing Status Sold
Purchase Type For Sale
Square Footage 1,496 sqft
Price per Sqft $621
Subdivision North Creek
MLS Listing ID 2343088
Sold Date 04/30/25
Style 10 - 1 Story
Bedrooms 3
Full Baths 1
HOA Fees $108/mo
Year Built 1997
Annual Tax Amount $8,280
Lot Size 7,405 Sqft
Property Sub-Type Single Family Residence
Property Description
Discover your serene sanctuary in this meticulously updated rambler on a peaceful North Bothell cul-de-sac adjacent to a charming tot lot. Step inside to vaulted ceilings & spacious open-concept great room. Beautifully remodeled kitchen boasts modern finishes & a coveted walk-in pantry with motion-sensing lights. Custom built-ins throughout the home add a touch of charm. The primary suite features updated carpeting, a generously sized walk-in closet, access to the backyard, & a fully remodeled en-suite bath. Step outside to your private backyard oasis, a tranquil retreat with soothing sounds of a delightful pond, home to fancy goldfish. New AC, installed in 2024 - This well-maintained home is brimming with thoughtful details & hidden gems.
Location
State WA
County Snohomish
Area 610 - Southeast Snohomish
Rooms
Basement None
Main Level Bedrooms 3
Interior
Interior Features Bath Off Primary, Ceiling Fan(s), Concrete, Double Pane/Storm Window, Dining Room, Fireplace, Skylight(s), Walk-In Pantry, Water Heater
Flooring Concrete, Hardwood, Carpet
Fireplaces Number 1
Fireplaces Type Gas
Fireplace true
Appliance Dishwasher(s), Disposal, Dryer(s), Microwave(s), Refrigerator(s), Stove(s)/Range(s), Washer(s)
Exterior
Exterior Feature Brick, Cement Planked
Garage Spaces 2.0
Community Features CCRs, Playground, Trail(s)
Amenities Available Fenced-Fully, Gas Available, Outbuildings, Patio, Sprinkler System
View Y/N Yes
View Pond, Territorial
Roof Type Composition
Garage Yes
Building
Lot Description Cul-De-Sac, Paved, Sidewalk
Story One
Builder Name Metco
Sewer Sewer Connected
Water Public
Architectural Style Contemporary
New Construction No
Schools
Elementary Schools Tambark Creek Elementary
Middle Schools Heatherwood Mid
High Schools Henry M. Jackson Hig
School District Everett
Others
Senior Community No
Acceptable Financing Cash Out, Conventional, FHA, VA Loan
Listing Terms Cash Out, Conventional, FHA, VA Loan
Read Less

"Three Trees" icon indicates a listing provided courtesy of NWMLS.



