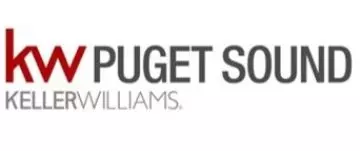Bought with Elite Properties
For more information regarding the value of a property, please contact us for a free consultation.
4209 Campus Green DR NE Lacey, WA 98516
Want to know what your home might be worth? Contact us for a FREE valuation!

Our team is ready to help you sell your home for the highest possible price ASAP
Key Details
Sold Price $600,000
Property Type Single Family Home
Sub Type Single Family Residence
Listing Status Sold
Purchase Type For Sale
Square Footage 2,157 sqft
Price per Sqft $278
Subdivision Meridian Campus
MLS Listing ID 2333931
Sold Date 05/02/25
Style 11 - 1 1/2 Story
Bedrooms 4
Full Baths 1
HOA Fees $55/mo
Year Built 2002
Annual Tax Amount $4,814
Lot Size 7,883 Sqft
Lot Dimensions 68' x 104' x 82' x 110'
Property Sub-Type Single Family Residence
Property Description
A gem in Campus Green. Desirable & popular location within the Meridian Campus Master Planned Community. Timeless rambler with a 4th bedroom/ bonus rm upstairs. Spacious 3 car garage, with utility sink & storage shelving & 2 elect car charging ports. Ample driveway parking. Miles of community trails for walking, bicycling or pushing a stroller. Close proximity to 2 major golf courses. Easy access to I-5 and all major amenities. Bright & spacious kitchen. All appliances will remain with the home. New hood fan & newer DW. 4 bedrooms, 1.75 bathrooms, tile accents throughout the home, & hardwood floors. Central Air Conditioning. Fully fenced with a sprinkler system in the yard. Home is vacant, turnkey & ready for you to call it HOME!!
Location
State WA
County Thurston
Area 446 - Thurston Ne
Rooms
Basement None
Main Level Bedrooms 3
Interior
Interior Features Bath Off Primary, Ceiling Fan(s), Double Pane/Storm Window, Dining Room, High Tech Cabling, Loft, Walk-In Pantry, Water Heater
Flooring Engineered Hardwood, Carpet
Fireplace false
Appliance Dishwasher(s), Disposal, Dryer(s), Microwave(s), Refrigerator(s), Stove(s)/Range(s), Washer(s)
Exterior
Exterior Feature Cement Planked, Wood
Garage Spaces 3.0
Community Features CCRs, Golf
Amenities Available Cable TV, Electric Car Charging, Fenced-Fully, High Speed Internet, Patio, Sprinkler System
View Y/N No
Roof Type Tile
Garage Yes
Building
Lot Description Paved, Sidewalk
Sewer Sewer Connected
Water Public
Architectural Style Traditional
New Construction No
Schools
Elementary Schools Olympic View Elem
Middle Schools Salish Middle
High Schools River Ridge High
School District North Thurston
Others
Senior Community No
Acceptable Financing Cash Out, Conventional, FHA, VA Loan
Listing Terms Cash Out, Conventional, FHA, VA Loan
Read Less

"Three Trees" icon indicates a listing provided courtesy of NWMLS.



