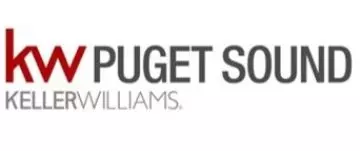Bought with Bellingham Real Estate Company
For more information regarding the value of a property, please contact us for a free consultation.
5555 Timber Ridge DR Mount Vernon, WA 98273
Want to know what your home might be worth? Contact us for a FREE valuation!

Our team is ready to help you sell your home for the highest possible price ASAP
Key Details
Sold Price $565,000
Property Type Single Family Home
Sub Type Single Family Residence
Listing Status Sold
Purchase Type For Sale
Square Footage 1,840 sqft
Price per Sqft $307
Subdivision Skagit Highlands
MLS Listing ID 2359754
Sold Date 05/09/25
Style 12 - 2 Story
Bedrooms 3
Full Baths 2
Half Baths 1
HOA Fees $67/mo
Year Built 2011
Annual Tax Amount $4,323
Lot Size 6,896 Sqft
Property Sub-Type Single Family Residence
Property Description
Welcome to this spacious 3-bedroom, 2.5-bath home in the highly desirable Skagit Highlands! A charming front porch leads to an open living area, kitchen with stainless steel appliances, dining space, and convenient half bath. Upstairs features a large loft, perfect for a home office, and all bedrooms with walk-in closets. The primary bedroom offers added comfort with a private bath and walk-in closet. Spacious 2 car garage. The backyard backs up to a green belt, and is fully fenced with a storage shed. Located in a well-planned neighborhood with miles of walking trails, sidewalks, and 7 parks and playgrounds. — Treat yourself to a peaceful place to call home!
Location
State WA
County Skagit
Area 835 - Mount Vernon
Rooms
Basement None
Interior
Interior Features Bath Off Primary, Double Pane/Storm Window, Dining Room, Laminate, Loft, Water Heater
Flooring Laminate, Vinyl, Carpet
Fireplace false
Appliance Refrigerator(s), Stove(s)/Range(s)
Exterior
Exterior Feature Cement/Concrete, Wood Products
Garage Spaces 2.0
Community Features CCRs, Park, Playground, Trail(s)
Amenities Available Deck
View Y/N Yes
View Territorial
Roof Type Composition
Garage Yes
Building
Lot Description Paved, Sidewalk
Story Two
Builder Name Quadrant
Sewer Sewer Connected
Water Public
New Construction No
Schools
School District Sedro Woolley
Others
Senior Community No
Acceptable Financing Cash Out, Conventional, FHA, VA Loan
Listing Terms Cash Out, Conventional, FHA, VA Loan
Read Less

"Three Trees" icon indicates a listing provided courtesy of NWMLS.



