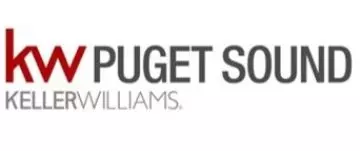Bought with Windermere RE Greenwood
For more information regarding the value of a property, please contact us for a free consultation.
9304 156th ST SE Snohomish, WA 98296
Want to know what your home might be worth? Contact us for a FREE valuation!

Our team is ready to help you sell your home for the highest possible price ASAP
Key Details
Sold Price $1,500,000
Property Type Single Family Home
Sub Type Single Family Residence
Listing Status Sold
Purchase Type For Sale
Square Footage 3,870 sqft
Price per Sqft $387
Subdivision Cathcart
MLS Listing ID 2377036
Sold Date 06/16/25
Style 16 - 1 Story w/Bsmnt.
Bedrooms 3
Full Baths 3
Half Baths 1
Year Built 1982
Annual Tax Amount $11,879
Lot Size 4.630 Acres
Property Sub-Type Single Family Residence
Property Description
Tucked down a private driveway, this updated Snohomish home offers privacy, charm, and modern convenience on over 4.5 acres! A freshly painted exterior & lush landscaping welcome you in. Inside, enjoy new flooring, bright paint, and a cozy living room with serene views. The updated kitchen features painted cabinets, quartz counters, stainless appliances, and a walk-in pantry. The primary suite boasts a private deck and updated bath. Two more bedrooms, an office, large laundry, and powder room complete the main floor. A lower-level bonus room with bath and separate entry offers flexible use. Outside, find a large, 2 bay shop and a possible DADU with kitchen & bath. Close to parks, river beaches, top schools, Hwy 9, and Downtown Snohomish!
Location
State WA
County Snohomish
Area 610 - Southeast Snohomish
Rooms
Basement Daylight, Finished
Interior
Interior Features Bath Off Primary, Double Pane/Storm Window, Dining Room, Fireplace, Jetted Tub, Skylight(s), Walk-In Pantry
Flooring Vinyl Plank, Carpet
Fireplaces Number 2
Fireplaces Type Wood Burning
Fireplace true
Appliance Dishwasher(s), Refrigerator(s), Stove(s)/Range(s)
Exterior
Exterior Feature Wood
Garage Spaces 7.0
Amenities Available Deck, Fenced-Partially, Outbuildings, RV Parking, Shop
View Y/N Yes
View Territorial
Roof Type Metal
Garage Yes
Building
Lot Description Dead End Street, Dirt Road, Secluded
Story One
Sewer Septic Tank
Water Public
New Construction No
Schools
Elementary Schools Cathcart Elem
Middle Schools Valley View Mid
High Schools Glacier Peak
School District Snohomish
Others
Senior Community No
Acceptable Financing Cash Out, Conventional
Listing Terms Cash Out, Conventional
Read Less

"Three Trees" icon indicates a listing provided courtesy of NWMLS.



