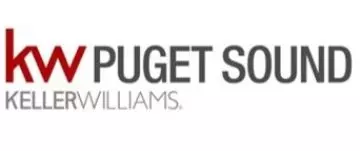Bought with John L. Scott, Inc.
For more information regarding the value of a property, please contact us for a free consultation.
11446 NW Admiral PL Silverdale, WA 98383
Want to know what your home might be worth? Contact us for a FREE valuation!

Our team is ready to help you sell your home for the highest possible price ASAP
Key Details
Sold Price $625,000
Property Type Single Family Home
Sub Type Single Family Residence
Listing Status Sold
Purchase Type For Sale
Square Footage 2,071 sqft
Price per Sqft $301
Subdivision Central Kitsap
MLS Listing ID 2364099
Sold Date 06/16/25
Style 12 - 2 Story
Bedrooms 4
Full Baths 2
Half Baths 1
HOA Fees $105/qua
Year Built 2016
Annual Tax Amount $5,195
Lot Size 3,920 Sqft
Property Sub-Type Single Family Residence
Property Description
Desired & Dialed-in Home in Silverdale's Woodbridge Community! Enter to a vaulted ceiling & modern wide plank laminate flooring. Open-concept kitchen & living. Gourmet kitchen with quartz countertops, SS appliances, gas range, & pantry. Gas fireplace in living room. Built-in office nook. Upstairs there is a spacious primary suite w/ 5-piece ensuite & walk-in closets. Also, an additional 3 bedrooms, full bathroom, & laundry room: washer/dryer included. Private fully fenced yard overlooks protected neighborhood greenbelt, spacious patio with TV. Mountain Views, A/C, two-car garage with epoxy sealed floor & storage racks. Easy access to the private community park and dog park. CK school district. Minutes to base, shopping & hospital.
Location
State WA
County Kitsap
Area 147 - Silverdale
Rooms
Basement None
Interior
Interior Features Bath Off Primary, Ceiling Fan(s), Double Pane/Storm Window, Dining Room, Fireplace, Laminate, Water Heater
Flooring Laminate, Vinyl, Carpet
Fireplaces Number 1
Fireplaces Type Gas
Fireplace true
Appliance Dishwasher(s), Disposal, Dryer(s), Microwave(s), Refrigerator(s), Stove(s)/Range(s), Washer(s)
Exterior
Exterior Feature Cement Planked
Community Features CCRs, Park, Playground, Trail(s)
Amenities Available Cable TV, Fenced-Fully, Gas Available, High Speed Internet, Patio
View Y/N Yes
View Mountain(s)
Roof Type Composition
Building
Lot Description Cul-De-Sac, Paved, Sidewalk
Story Two
Sewer Sewer Connected
Water Public
New Construction No
Schools
Elementary Schools Emerald Heights Elem
Middle Schools Fairview Middle
High Schools Central Kitsap High
School District Central Kitsap #401
Others
Senior Community No
Acceptable Financing Cash Out, Conventional, FHA, VA Loan
Listing Terms Cash Out, Conventional, FHA, VA Loan
Read Less

"Three Trees" icon indicates a listing provided courtesy of NWMLS.



