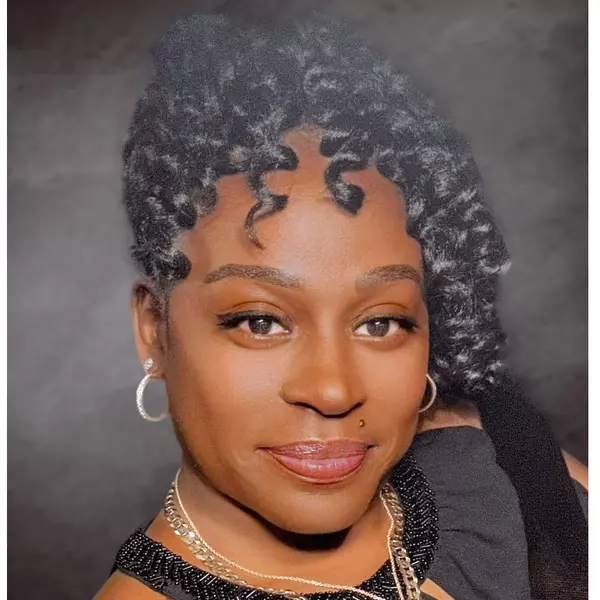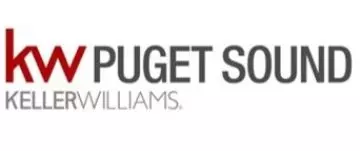Bought with Windermere Real Estate/East
For more information regarding the value of a property, please contact us for a free consultation.
14406 144th ST E Orting, WA 98360
Want to know what your home might be worth? Contact us for a FREE valuation!

Our team is ready to help you sell your home for the highest possible price ASAP
Key Details
Sold Price $639,990
Property Type Single Family Home
Sub Type Single Family Residence
Listing Status Sold
Purchase Type For Sale
Square Footage 2,001 sqft
Price per Sqft $319
Subdivision Orting
MLS Listing ID 2386174
Sold Date 07/25/25
Style 12 - 2 Story
Bedrooms 3
Full Baths 2
Half Baths 1
HOA Fees $25/ann
Year Built 1992
Annual Tax Amount $6,232
Lot Size 0.517 Acres
Property Sub-Type Single Family Residence
Property Description
A PRISTINE, FULLY PRE-INSPECTED home on 1/2 ACRE w/ RV Parking & carport?? YES, PLEASE! This Riverbend Estates gem even comes w/ a home warranty! Walking distance to the area's best golfing, fishing, & stunning trails, it's also located in the coveted Sumner School district. Enter in to towering ceilings & a welcoming floorplan! Living & dining rooms flow into kitchen w/ granite counters & lush backyard views. Continue to family room w/ cozy fireplace. Upstairs features 3 beds & 2 renovated baths! Primary suite showcases a spa-like ensuite w/ heated floors & soaker tub. Huge yard w/ Trex deck, produce garden, & 2 powered outbuildings. Newer 50 yr roof, 2025 furnace, AC, hardi-plank siding, sprinklers, gentran switch, newer fence + paint!
Location
State WA
County Pierce
Area 114 - Orting
Rooms
Basement None
Interior
Interior Features Bath Off Primary, Ceiling Fan(s), Double Pane/Storm Window, Dining Room, Fireplace, Skylight(s), Vaulted Ceiling(s), Walk-In Closet(s), Water Heater, Wired for Generator
Flooring Ceramic Tile, Hardwood, Laminate, Carpet
Fireplaces Number 2
Fireplaces Type Gas, Wood Burning
Fireplace true
Appliance Dishwasher(s), Microwave(s), Refrigerator(s), Stove(s)/Range(s)
Exterior
Exterior Feature Brick, Cement Planked, Wood
Garage Spaces 5.0
Community Features Athletic Court, CCRs, Park, Playground
Amenities Available Cabana/Gazebo, Cable TV, Deck, Fenced-Fully, Gas Available, High Speed Internet, Outbuildings, Patio, RV Parking, Sprinkler System
View Y/N Yes
View Mountain(s), Partial, Territorial
Roof Type Composition
Garage Yes
Building
Lot Description Paved
Story Two
Sewer Septic Tank
Water Public
Architectural Style Northwest Contemporary
New Construction No
Schools
Elementary Schools Maple Lawn Elem
Middle Schools Sumner Middle
High Schools Sumner Snr High
School District Sumner-Bonney Lake
Others
Senior Community No
Acceptable Financing Cash Out, Conventional, FHA, See Remarks, VA Loan
Listing Terms Cash Out, Conventional, FHA, See Remarks, VA Loan
Read Less

"Three Trees" icon indicates a listing provided courtesy of NWMLS.



