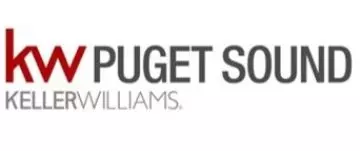Bought with Skyline Properties, Inc.
For more information regarding the value of a property, please contact us for a free consultation.
17021 5th Avenue Ct E Spanaway, WA 98387
Want to know what your home might be worth? Contact us for a FREE valuation!

Our team is ready to help you sell your home for the highest possible price ASAP
Key Details
Sold Price $414,900
Property Type Single Family Home
Sub Type Single Family Residence
Listing Status Sold
Purchase Type For Sale
Square Footage 916 sqft
Price per Sqft $452
Subdivision Spanaway
MLS Listing ID 2398041
Sold Date 08/01/25
Style 10 - 1 Story
Bedrooms 3
Full Baths 1
Year Built 1970
Annual Tax Amount $3,555
Lot Size 7,500 Sqft
Property Sub-Type Single Family Residence
Property Description
Everything's done! Stop the car and do not miss out on this super charming 3 bedroom, 1 bath home on a large homesite! Lives larger than the square footage would show. Separate living and family rooms with wood burning insert to keep you toasty in the winter. Seller recently updated the roof, painted the interior, remodeled the bathroom, all new floor coverings, new electrical, got rid of the popcorn ceilings, seriously just move in and live your life! Even the crawlspace has been updated! Large back yard with room enough for everyone and fido to play, oh and the front and back yards are fully fenced. RV Parking, new garage door and opener. Oversized 1 car garage. Schedule an appointment with your agent today!
Location
State WA
County Pierce
Area 99 - Spanaway
Rooms
Basement None
Main Level Bedrooms 3
Interior
Interior Features Ceiling Fan(s), Double Pane/Storm Window, Dining Room, Fireplace, Water Heater
Flooring Vinyl, Carpet
Fireplaces Number 1
Fireplaces Type Wood Burning
Fireplace true
Appliance Dishwasher(s), Double Oven, Dryer(s), Microwave(s), Refrigerator(s), Stove(s)/Range(s), Washer(s)
Exterior
Exterior Feature Metal/Vinyl, Wood
Garage Spaces 1.0
Amenities Available Cable TV, Fenced-Fully, High Speed Internet, Outbuildings, Patio, RV Parking
View Y/N Yes
View Territorial
Roof Type Composition
Garage Yes
Building
Lot Description Paved
Story One
Sewer Septic Tank
Water Public
New Construction No
Schools
Elementary Schools Evergreen Elem
Middle Schools Cedarcrest Jnr High
High Schools Spanaway Lake High
School District Bethel
Others
Senior Community No
Acceptable Financing Cash Out, Conventional, VA Loan
Listing Terms Cash Out, Conventional, VA Loan
Read Less

"Three Trees" icon indicates a listing provided courtesy of NWMLS.



