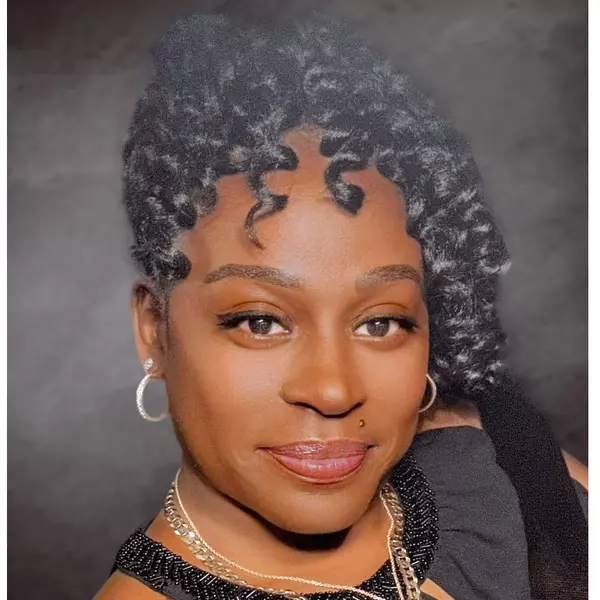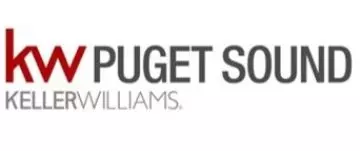Bought with Premier Real Estate Partners
For more information regarding the value of a property, please contact us for a free consultation.
20217 49th AVE E Spanaway, WA 98387
Want to know what your home might be worth? Contact us for a FREE valuation!

Our team is ready to help you sell your home for the highest possible price ASAP
Key Details
Sold Price $505,000
Property Type Single Family Home
Sub Type Single Family Residence
Listing Status Sold
Purchase Type For Sale
Square Footage 2,126 sqft
Price per Sqft $237
Subdivision Spanaway
MLS Listing ID 2364522
Sold Date 07/31/25
Style 12 - 2 Story
Bedrooms 4
Full Baths 2
Half Baths 1
HOA Fees $53/mo
Year Built 2007
Annual Tax Amount $5,425
Lot Size 4,203 Sqft
Property Sub-Type Single Family Residence
Property Description
Welcome to this move-in ready 4-bedroom, 2-story home in the Autumn Woods community in Spanaway! Built in 2007, this well-maintained residence offers 2,126 sq ft of living space on a 4,203 sq ft lot. Enjoy a spacious primary suite, walk-in closet, walk-in pantry, gas fireplace, and central AC. Features include laminate, hardwood, vinyl plank, and new carpeting. The kitchen comes equipped with a dishwasher, microwave, and stove/range. Freshly painted inside, this home also boasts an attached 2-car garage and a backyard with a storage shed and gardening potential. Rental opportunities exist with HOA restrictions. Discover comfortable living in a desirable community!
Location
State WA
County Pierce
Area 99 - Spanaway
Rooms
Basement None
Interior
Interior Features Fireplace, Walk-In Closet(s), Walk-In Pantry, Water Heater
Flooring Hardwood, Laminate, Vinyl Plank, Carpet
Fireplaces Number 1
Fireplaces Type Gas
Fireplace true
Appliance Dishwasher(s), Microwave(s), Stove(s)/Range(s)
Exterior
Exterior Feature Metal/Vinyl
Garage Spaces 2.0
Amenities Available Fenced-Fully
View Y/N No
Roof Type Composition
Garage Yes
Building
Lot Description Curbs, Paved, Sidewalk
Story Two
Sewer Sewer Connected
Water Public
Architectural Style Modern
New Construction No
Schools
Elementary Schools Buyer To Verify
Middle Schools Buyer To Verify
High Schools Buyer To Verify
School District Bethel
Others
Senior Community No
Acceptable Financing Cash Out, Conventional, USDA Loan, VA Loan
Listing Terms Cash Out, Conventional, USDA Loan, VA Loan
Read Less

"Three Trees" icon indicates a listing provided courtesy of NWMLS.



