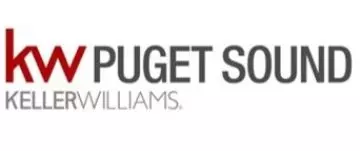Bought with Windermere R.E. Northeast, Inc
For more information regarding the value of a property, please contact us for a free consultation.
16330 18th DR SE Mill Creek, WA 98012
Want to know what your home might be worth? Contact us for a FREE valuation!

Our team is ready to help you sell your home for the highest possible price ASAP
Key Details
Sold Price $1,110,000
Property Type Single Family Home
Sub Type Single Family Residence
Listing Status Sold
Purchase Type For Sale
Square Footage 1,856 sqft
Price per Sqft $598
Subdivision Mill Creek
MLS Listing ID 2407311
Sold Date 08/11/25
Style 12 - 2 Story
Bedrooms 3
Full Baths 2
Half Baths 1
HOA Fees $167/mo
Year Built 1996
Annual Tax Amount $7,246
Lot Size 4,356 Sqft
Property Sub-Type Single Family Residence
Property Description
Experience luxury in this beautifully reimagined Buchan-built home in Amberleigh. Better than new, this 3-bed, 2.5 bath home blends timeless elegance with high-end upgrades. The stunning gourmet kitchen is the centerpiece, featuring Cambria quartz counters, Thermador appliances, & sleek finishes perfect for the discerning chef. Crown molding, skylight, gas fireplace, tile surround - built-ins and wide plank white oak floors add warmth. The rare main-level primary suite features an updated, spa-inspired bath for ultimate comfort. Two spacious upstairs bedrooms flex as guest rooms, office-media space with a full bath. A/C, Private patio, oversized garage, HOA-maintained yard, connected to the MCCA, Park-Trails, & near Mill Creek Town Center.
Location
State WA
County Snohomish
Area 740 - Everett/Mukilteo
Rooms
Basement None
Main Level Bedrooms 1
Interior
Interior Features Bath Off Primary, Ceiling Fan(s), Double Pane/Storm Window, Dining Room, Fireplace, High Tech Cabling, Skylight(s), Walk-In Closet(s)
Flooring Ceramic Tile, Engineered Hardwood, Carpet
Fireplaces Number 1
Fireplaces Type Gas
Fireplace true
Appliance Dishwasher(s), Dryer(s), Microwave(s), Refrigerator(s), Stove(s)/Range(s), Washer(s)
Exterior
Exterior Feature Cement/Concrete, Cement Planked, Stone, Wood
Garage Spaces 2.0
Community Features CCRs
Amenities Available Cable TV, Fenced-Fully, Gas Available, High Speed Internet, Patio, Sprinkler System
View Y/N Yes
View Territorial
Roof Type Composition
Garage Yes
Building
Lot Description Curbs, Paved, Sidewalk
Story Two
Sewer Sewer Connected
Water Public
Architectural Style Cape Cod
New Construction No
Schools
Elementary Schools Buyer To Verify
Middle Schools Heatherwood Mid
High Schools Henry M. Jackson Hig
School District Everett
Others
Senior Community No
Acceptable Financing Cash Out, Conventional, FHA, VA Loan
Listing Terms Cash Out, Conventional, FHA, VA Loan
Read Less

"Three Trees" icon indicates a listing provided courtesy of NWMLS.
GET MORE INFORMATION




