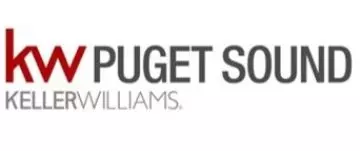Bought with Portico Real Estate
For more information regarding the value of a property, please contact us for a free consultation.
15821 3rd AVE SE Mill Creek, WA 98012
Want to know what your home might be worth? Contact us for a FREE valuation!

Our team is ready to help you sell your home for the highest possible price ASAP
Key Details
Sold Price $1,340,000
Property Type Single Family Home
Sub Type Single Family Residence
Listing Status Sold
Purchase Type For Sale
Square Footage 3,149 sqft
Price per Sqft $425
Subdivision Mill Creek
MLS Listing ID 2363324
Sold Date 08/14/25
Style 12 - 2 Story
Bedrooms 4
Full Baths 2
Half Baths 1
Year Built 2002
Annual Tax Amount $8,448
Lot Size 0.420 Acres
Property Sub-Type Single Family Residence
Property Description
This is Pacific Northwest living at it's finest - Surrounded by nature yet within minutes of Mill Creek Town Center. Nestled on a private lane this wonderful home offers both privacy and proximity. Spacious open layout boasts the perfect balance of formal living and comfortable everyday spaces. Main floor features a den, living and dining plus a large kitchen with center island open to the family room with gas FP. Upstairs you will find the primary suite with walk-in closet and 5 piece bath, 3 additional bedrooms and a large bonus room with built in cabinetry. Relax year round on the expansive deck overlooking the large 18,000 sq. ft. homesite. A 3 car garage rounds out this outstanding home.
Location
State WA
County Snohomish
Area 740 - Everett/Mukilteo
Rooms
Basement None
Interior
Interior Features Bath Off Primary, Double Pane/Storm Window, Dining Room, Fireplace, Vaulted Ceiling(s), Walk-In Closet(s), Water Heater
Flooring Ceramic Tile, Engineered Hardwood, Vinyl, Carpet
Fireplaces Number 1
Fireplaces Type Gas
Fireplace true
Appliance Dishwasher(s), Disposal, Double Oven, Dryer(s), Refrigerator(s), Washer(s)
Exterior
Exterior Feature Wood
Garage Spaces 3.0
Amenities Available Cable TV, Deck, Dog Run, Fenced-Fully, Gas Available, High Speed Internet
View Y/N No
Roof Type Composition
Garage Yes
Building
Lot Description Dead End Street
Story Two
Sewer Septic Tank
Water Public
Architectural Style Craftsman
New Construction No
Schools
Elementary Schools Oak Heights Elemoh
Middle Schools Alderwood Mid
High Schools Lynnwood High
School District Edmonds
Others
Senior Community No
Acceptable Financing Cash Out, Conventional
Listing Terms Cash Out, Conventional
Read Less

"Three Trees" icon indicates a listing provided courtesy of NWMLS.
GET MORE INFORMATION




