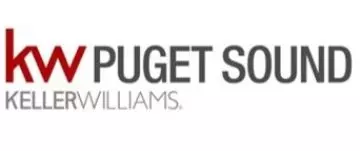Bought with John L. Scott, Inc.
For more information regarding the value of a property, please contact us for a free consultation.
23811 114th PL SE Kent, WA 98031
Want to know what your home might be worth? Contact us for a FREE valuation!

Our team is ready to help you sell your home for the highest possible price ASAP
Key Details
Sold Price $650,000
Property Type Single Family Home
Sub Type Single Family Residence
Listing Status Sold
Purchase Type For Sale
Square Footage 1,490 sqft
Price per Sqft $436
Subdivision East Hill
MLS Listing ID 2419917
Sold Date 09/16/25
Style 10 - 1 Story
Bedrooms 3
Full Baths 1
Year Built 1991
Annual Tax Amount $6,347
Lot Size 10,573 Sqft
Property Sub-Type Single Family Residence
Property Description
Nestled in a quiet cul-de-sac, welcome to your new Rambler located in the heart of Kent East Hill! Inside, you'll enjoy a warm and inviting family room, a dedicated dining area, and a cozy fireplace for those chilly evenings. Beautiful quartz and stainless steel appliances in the kitchen with 2 bedrooms & a full baths down the hall, plus the primary suite—complete with a walk-in closet & its own private bath. The backyard is the real showstopper! A large shed for extra storage, a generous deck w/ a pergola & adjustable shades, a firepit, & mature fruit trees & shrubs throughout. With a well-maintained roof and A/C ready for the warmer days, this home is truly move-in ready. All this, plus you're just minutes from parks, trails, & shopping!
Location
State WA
County King
Area 330 - Kent
Rooms
Basement None
Main Level Bedrooms 3
Interior
Interior Features Bath Off Primary, Double Pane/Storm Window, Dining Room, Fireplace, High Tech Cabling, Skylight(s), Vaulted Ceiling(s), Walk-In Closet(s), Water Heater
Flooring Vinyl, Carpet
Fireplaces Number 1
Fireplaces Type Gas
Fireplace true
Appliance Dishwasher(s), Disposal, Microwave(s), Refrigerator(s), Stove(s)/Range(s)
Exterior
Exterior Feature Wood
Garage Spaces 2.0
Amenities Available Cable TV, Deck, Fenced-Fully, Gas Available, High Speed Internet, Outbuildings
View Y/N Yes
View Territorial
Roof Type Composition
Garage Yes
Building
Lot Description Cul-De-Sac, Paved, Sidewalk
Story One
Sewer Sewer Connected
Water Public
New Construction No
Schools
Elementary Schools Park Orchard Elem
Middle Schools Meridian Jnr High
High Schools Kentwood High
School District Kent
Others
Senior Community No
Acceptable Financing Cash Out, Conventional, FHA, VA Loan
Listing Terms Cash Out, Conventional, FHA, VA Loan
Read Less

"Three Trees" icon indicates a listing provided courtesy of NWMLS.
GET MORE INFORMATION




