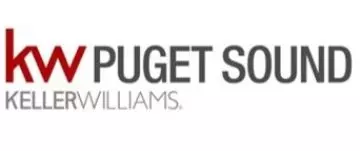Bought with KW Lake Washington So
For more information regarding the value of a property, please contact us for a free consultation.
12426 58th AVE SE Snohomish, WA 98296
Want to know what your home might be worth? Contact us for a FREE valuation!

Our team is ready to help you sell your home for the highest possible price ASAP
Key Details
Sold Price $736,250
Property Type Single Family Home
Sub Type Single Family Residence
Listing Status Sold
Purchase Type For Sale
Square Footage 1,853 sqft
Price per Sqft $397
Subdivision Seattle Hill
MLS Listing ID 2420583
Sold Date 09/18/25
Style 12 - 2 Story
Bedrooms 4
Full Baths 2
Half Baths 1
HOA Fees $65/qua
Year Built 2012
Annual Tax Amount $6,949
Lot Size 3,920 Sqft
Property Sub-Type Single Family Residence
Property Description
Original owner, this 4-bedroom, 2.25-bath, 1,853 sq ft home offers a bright, open layout perfect for everyday living & entertaining. Main level features a kitchen w/eating bar & pantry, seamlessly connected to the dining & living rooms. A den/office & 1/2 bath complete the main floor, ideal for working from home. Upstairs, the spacious primary suite includes a ¾ bath & WIC, along w/3 add'l bedrooms, full bath & convenient laundry room. Enjoy the fully fenced backyard w/gates on both sides, a freshly stained entertaining deck, covered gazebo, patio, fruit trees, & raised garden beds. 2-car garage, quiet dead-end street near a cul-de-sac, Snohomish schools & easy access to amenities. Move-in ready w/new carpet. FRESH CANVAS & MOVE IN READY!
Location
State WA
County Snohomish
Area 740 - Everett/Mukilteo
Rooms
Basement None
Interior
Interior Features Bath Off Primary, Double Pane/Storm Window, Dining Room, Vaulted Ceiling(s), Walk-In Closet(s), Water Heater
Flooring Laminate, Vinyl, Carpet
Fireplace false
Appliance Dishwasher(s), Disposal, Dryer(s), Microwave(s), Refrigerator(s), Stove(s)/Range(s), Washer(s)
Exterior
Exterior Feature Cement/Concrete, Cement Planked, Wood
Garage Spaces 2.0
Community Features CCRs
Amenities Available Cabana/Gazebo, Cable TV, Deck, Fenced-Partially, Gas Available, High Speed Internet, Outbuildings
View Y/N Yes
View Partial, Territorial
Roof Type Composition
Garage Yes
Building
Lot Description Paved, Sidewalk
Story Two
Builder Name DR Horton
Sewer Sewer Connected
Water Public
Architectural Style Traditional
New Construction No
Schools
Elementary Schools Little Cedars Elem
Middle Schools Valley View Mid
High Schools Glacier Peak
School District Snohomish
Others
Senior Community No
Acceptable Financing Cash Out, Conventional, FHA, State Bond, USDA Loan, VA Loan
Listing Terms Cash Out, Conventional, FHA, State Bond, USDA Loan, VA Loan
Read Less

"Three Trees" icon indicates a listing provided courtesy of NWMLS.
GET MORE INFORMATION




