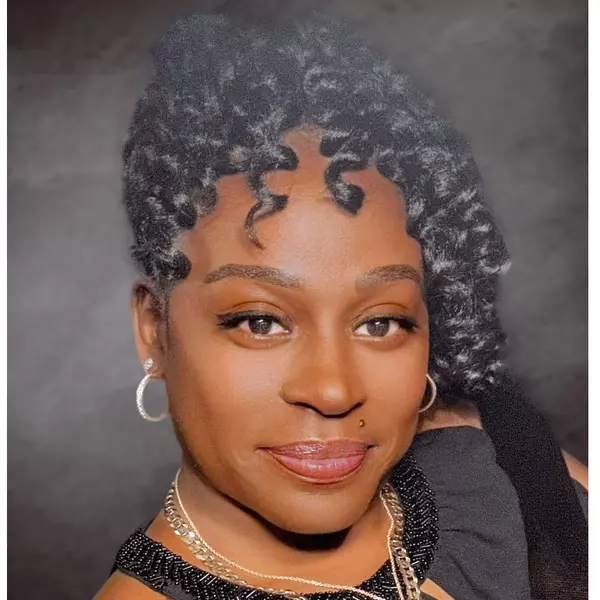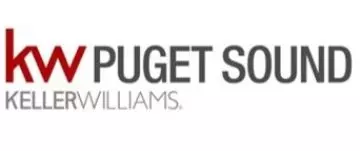Bought with Keller Williams Eastside
For more information regarding the value of a property, please contact us for a free consultation.
24328 Carter RD #5B Bothell, WA 98021
Want to know what your home might be worth? Contact us for a FREE valuation!

Our team is ready to help you sell your home for the highest possible price ASAP
Key Details
Sold Price $1,100,000
Property Type Condo
Sub Type Condominium
Listing Status Sold
Purchase Type For Sale
Square Footage 2,478 sqft
Price per Sqft $443
Subdivision Bothell
MLS Listing ID 2410008
Sold Date 09/19/25
Style 32 - Townhouse
Bedrooms 4
Full Baths 3
Half Baths 1
Construction Status Presale
HOA Fees $100/mo
Year Built 2025
Lot Size 4,806 Sqft
Property Sub-Type Condominium
Property Description
**Limited Time: 4.5% Special Interest Rate with 2/1 Buydown!** Experience elevated living in Lot 5A at Shelton Grove by MSR Communities — a premier cul-de-sac residence in South Bothell. This 2,478 sq ft home offers 4 generous bedrooms, 3.5 baths, a main-level office, and a spacious rec room. The chef's kitchen impresses with a walk-in pantry, premium sink with cup wash, quartz counters, and upgraded designer cabinetry. Luxurious features include smart mirrors in all bathrooms, a smart toilet in the primary suite, upgraded tile finishes, premium LVP flooring, EV charging, and a gas BBQ hookup on the balcony + too many upgrades. Nestled in a commuter-friendly location with access to top-rated Northshore Schools.
Location
State WA
County Snohomish
Area 730 - Southwest Snohomish
Rooms
Main Level Bedrooms 1
Interior
Interior Features Cooking-Gas, Dryer-Electric, End Unit, Fireplace, Primary Bathroom, Vaulted Ceiling(s), Walk-In Closet(s), Washer, Water Heater
Flooring Ceramic Tile, Vinyl Plank, Carpet
Fireplaces Number 1
Fireplaces Type Gas
Fireplace true
Appliance Dishwasher(s), Disposal, Microwave(s), Stove(s)/Range(s)
Exterior
Exterior Feature Cement Planked, Wood, Wood Products
Garage Spaces 2.0
View Y/N No
Roof Type Composition
Garage Yes
Building
Lot Description Corner Lot, Cul-De-Sac, Curbs, Dead End Street
Story Multi/Split
Architectural Style Modern
New Construction Yes
Construction Status Presale
Schools
Elementary Schools Lockwood Elem
Middle Schools Kenmore Middle School
High Schools Bothell Hs
School District Northshore
Others
HOA Fee Include Common Area Maintenance
Senior Community No
Acceptable Financing Cash Out, Conventional
Listing Terms Cash Out, Conventional
Read Less

"Three Trees" icon indicates a listing provided courtesy of NWMLS.
GET MORE INFORMATION




