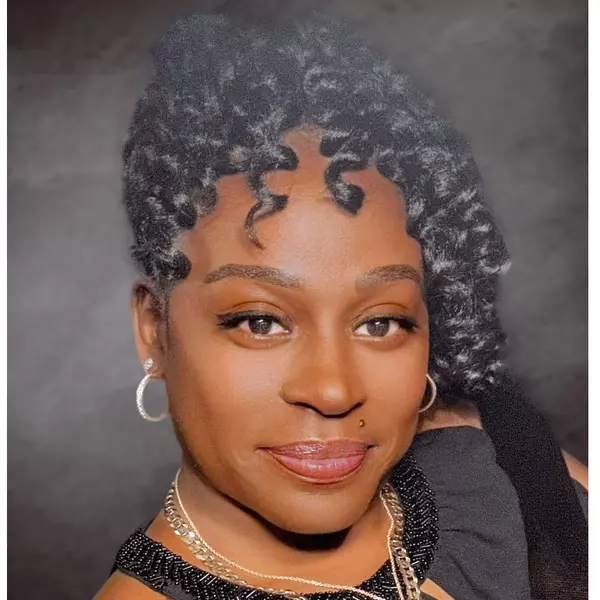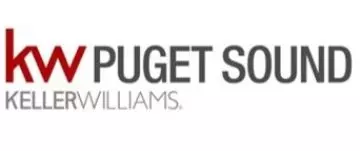Bought with Kelly Right RE of Seattle LLC
For more information regarding the value of a property, please contact us for a free consultation.
21124 42nd DR SE Bothell, WA 98021
Want to know what your home might be worth? Contact us for a FREE valuation!

Our team is ready to help you sell your home for the highest possible price ASAP
Key Details
Sold Price $1,275,000
Property Type Single Family Home
Sub Type Single Family Residence
Listing Status Sold
Purchase Type For Sale
Square Footage 2,485 sqft
Price per Sqft $513
Subdivision Bothell
MLS Listing ID 2395268
Sold Date 09/22/25
Style 12 - 2 Story
Bedrooms 4
Full Baths 2
HOA Fees $48/mo
Year Built 2024
Annual Tax Amount $10,761
Lot Size 3,485 Sqft
Property Sub-Type Single Family Residence
Property Description
Huge price Improvement! $5k closing cost credits. Discover this stunning east-facing 1-year-old home featuring a thoughtfully planned layout with a flexible main floor room—ideal as an office, guest space, or optional bedroom—along with a convenient 3/4 bath. The open-concept living area showcases a chef-inspired kitchen with quartz countertops and stainless steel appliances. Upstairs includes 4 spacious bedrooms and a loft—perfect for work, play, or entertainment. The luxurious primary suite boasts a spa-like 5-piece bath and a walk-in closet. Located in a prime neighborhood with easy access to I-405 and WA-527—commuting is a breeze! Nearby Northshore schools, parks, shopping, and dining. All appliances stay. Pre-inspected!
Location
State WA
County Snohomish
Area 610 - Southeast Snohomish
Rooms
Basement None
Interior
Interior Features Bath Off Primary, Double Pane/Storm Window, Dining Room, Fireplace, Loft, Triple Pane Windows, Walk-In Closet(s), Walk-In Pantry, Water Heater
Flooring Ceramic Tile, Vinyl Plank, Carpet
Fireplaces Number 1
Fireplaces Type Electric
Fireplace true
Appliance Dishwasher(s), Disposal, Double Oven, Dryer(s), Microwave(s), Refrigerator(s), Stove(s)/Range(s), Washer(s)
Exterior
Exterior Feature Cement Planked
Garage Spaces 2.0
Community Features CCRs
Amenities Available Cable TV, Electric Car Charging, Fenced-Fully, High Speed Internet, Patio
View Y/N No
Roof Type Composition
Garage Yes
Building
Lot Description Curbs, Paved, Sidewalk
Story Two
Sewer Sewer Connected
Water Public
New Construction No
Schools
Elementary Schools Ruby Bridges Elementary
Middle Schools Skyview Middle School
High Schools North Creek High School
School District Northshore
Others
Senior Community No
Acceptable Financing Cash Out, Conventional, FHA, VA Loan
Listing Terms Cash Out, Conventional, FHA, VA Loan
Read Less

"Three Trees" icon indicates a listing provided courtesy of NWMLS.
GET MORE INFORMATION




