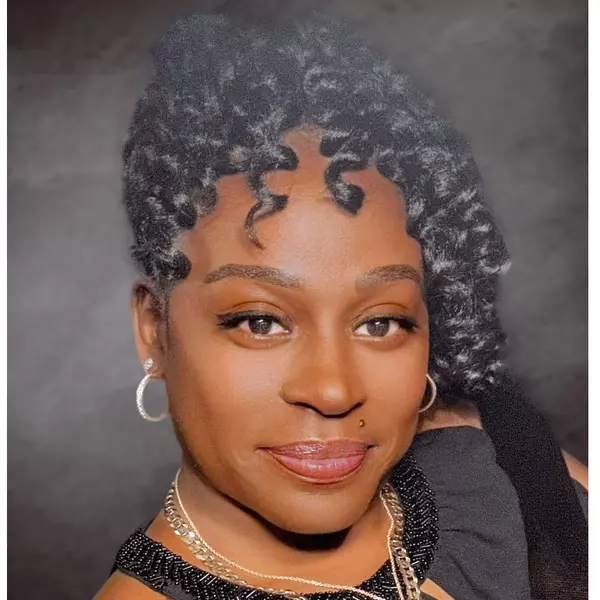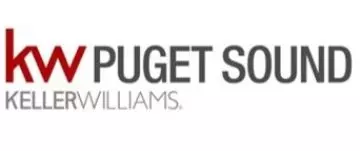Bought with Keller Williams Rlty Bellevue
For more information regarding the value of a property, please contact us for a free consultation.
2717 210th ST SW Lynnwood, WA 98036
Want to know what your home might be worth? Contact us for a FREE valuation!

Our team is ready to help you sell your home for the highest possible price ASAP
Key Details
Sold Price $935,000
Property Type Single Family Home
Sub Type Single Family Residence
Listing Status Sold
Purchase Type For Sale
Square Footage 1,775 sqft
Price per Sqft $526
Subdivision Alderwood Manor
MLS Listing ID 2395868
Sold Date 09/16/25
Style 12 - 2 Story
Bedrooms 3
Full Baths 2
Half Baths 1
Year Built 1989
Annual Tax Amount $6,454
Lot Size 7,841 Sqft
Lot Dimensions 74*81.78*112.16*100.71
Property Sub-Type Single Family Residence
Property Description
This beautifully updated pre-inspected home is a perfect blend of modern & farmhouse. Very spacious great room w/vaulted ceilings,beautiful kitchen boasting a striking marble feature wall w/plumbed coffee bar, nearby is the lrg laundry rm, powder rm, and access to the deck for a great entertainment space. Upstairs are 3 bedrooms including primary with a luxurious 5-piece en-suite with a large slipper tub and custom W-I shower! The exterior impresses with multiple entertainment spaces,including a partially covered patio, hot tub, and low-maintenance gardens. And finally..you will love the permitted 358 sq ft accessory building with electrity/wtr. Bonus space!!This home a perfect retreat for relaxation and gatherings.Edmonds School District!
Location
State WA
County Snohomish
Area 730 - Southwest Snohomish
Rooms
Basement None
Interior
Interior Features Bath Off Primary, Ceiling Fan(s), Double Pane/Storm Window, Dining Room, Fireplace, Hot Tub/Spa, Skylight(s), Vaulted Ceiling(s), Walk-In Closet(s), Water Heater
Flooring Ceramic Tile, Laminate, Vinyl Plank, Carpet
Fireplaces Number 1
Fireplaces Type Gas
Fireplace true
Appliance Dishwasher(s), Disposal, Dryer(s), Microwave(s), Refrigerator(s), Stove(s)/Range(s), Washer(s)
Exterior
Exterior Feature Wood
Garage Spaces 2.0
Amenities Available Cable TV, Deck, Fenced-Fully, Gas Available, High Speed Internet, Hot Tub/Spa, Outbuildings, Patio
View Y/N Yes
View Territorial
Roof Type Composition
Garage Yes
Building
Lot Description Corner Lot, Cul-De-Sac, Dead End Street, Paved, Sidewalk
Story Two
Sewer Sewer Connected
Water Public
Architectural Style Contemporary
New Construction No
Schools
Elementary Schools Cedar Way Elem
Middle Schools Brier Terrace Mid
High Schools Mountlake Terrace Hi
School District Edmonds
Others
Senior Community No
Acceptable Financing Cash Out, Conventional
Listing Terms Cash Out, Conventional
Read Less

"Three Trees" icon indicates a listing provided courtesy of NWMLS.
GET MORE INFORMATION




