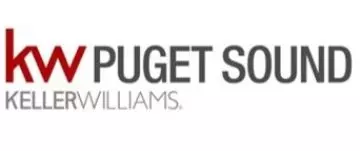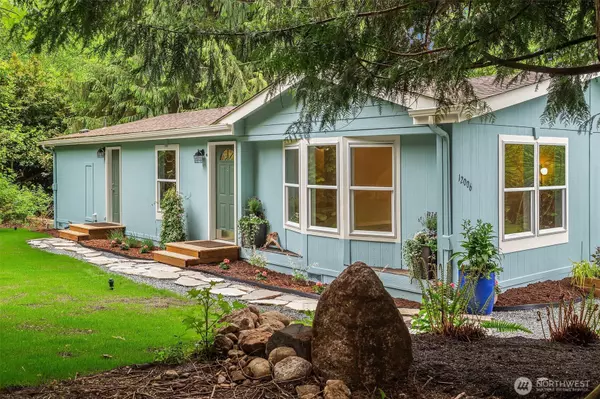Bought with Corcoran Lifestyle Properties
For more information regarding the value of a property, please contact us for a free consultation.
12006 221st ST SE Snohomish, WA 98296
Want to know what your home might be worth? Contact us for a FREE valuation!

Our team is ready to help you sell your home for the highest possible price ASAP
Key Details
Sold Price $575,000
Property Type Manufactured Home
Sub Type Manufactured On Land
Listing Status Sold
Purchase Type For Sale
Square Footage 1,338 sqft
Price per Sqft $429
Subdivision Echo Lake
MLS Listing ID 2377094
Sold Date 09/19/25
Style 21 - Manuf-Double Wide
Bedrooms 2
Full Baths 2
Year Built 2000
Annual Tax Amount $3,818
Lot Size 0.450 Acres
Lot Dimensions 77x230x97x231
Property Sub-Type Manufactured On Land
Property Description
75k total price drop! Priced well under the market for fast sale!! Light & spacious 3 bedroom (2 br + den/office) move-in ready w/new flooring & fresh paint throughout, new deck & 2 yr old roof. Vaulted ceilings & open floor plan, great for entertaining. Beautiful primary suite w/ vaulted ceilings, double walk-in closets & cozy reading nook. Located in a friendly neighborhood with easy access to freeways. Wonderful, landscaped lot with raspberries, strawberries, & other berries to enjoy. Two garden sheds to accommodate your storage needs. Relax around the fire pit in your private, quiet backyard w/room for a workshop & chickens.
Location
State WA
County Snohomish
Area 610 - Southeast Snohomish
Rooms
Basement None
Main Level Bedrooms 2
Interior
Interior Features Bath Off Primary, Double Pane/Storm Window, Dining Room, Vaulted Ceiling(s), Walk-In Closet(s), Water Heater
Flooring Laminate, Vinyl
Fireplace false
Appliance Dishwasher(s), Dryer(s), Refrigerator(s), Stove(s)/Range(s), Washer(s)
Exterior
Exterior Feature Wood
Amenities Available Deck, Fenced-Partially, High Speed Internet, Outbuildings, RV Parking
View Y/N Yes
View Territorial
Roof Type Composition
Building
Lot Description Dead End Street, Paved, Secluded
Story One
Sewer Septic Tank
Water Public
Architectural Style Craftsman
New Construction No
Schools
Elementary Schools Maltby Elem
Middle Schools Hidden River Mid
High Schools Monroe High
School District Monroe
Others
Senior Community No
Acceptable Financing Cash Out, Conventional
Listing Terms Cash Out, Conventional
Read Less

"Three Trees" icon indicates a listing provided courtesy of NWMLS.
GET MORE INFORMATION




