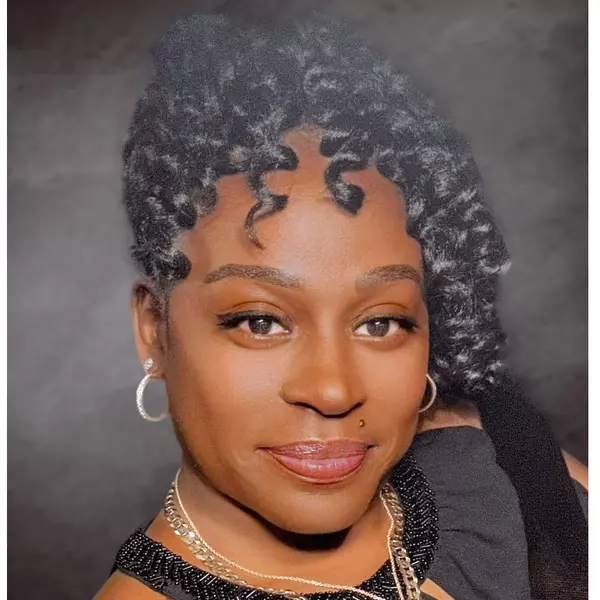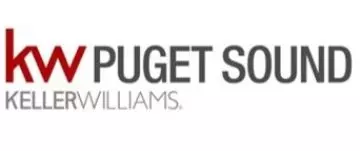Bought with Eastside Asset Management LLC
For more information regarding the value of a property, please contact us for a free consultation.
18021 44th AVE SE Bothell, WA 98012
Want to know what your home might be worth? Contact us for a FREE valuation!

Our team is ready to help you sell your home for the highest possible price ASAP
Key Details
Sold Price $1,220,000
Property Type Single Family Home
Sub Type Single Family Residence
Listing Status Sold
Purchase Type For Sale
Square Footage 2,346 sqft
Price per Sqft $520
Subdivision Bothell
MLS Listing ID 2424743
Sold Date 09/24/25
Style 12 - 2 Story
Bedrooms 4
Full Baths 2
Half Baths 1
HOA Fees $64/qua
Year Built 2017
Annual Tax Amount $10,113
Lot Size 3,920 Sqft
Property Sub-Type Single Family Residence
Property Description
$65,000 Price Reduction! Beautifully maintained 2017-built home on a quiet, level cul-de-sac in top-rated Northshore SD (North Creek HS). Natural light throughout the day, creating a warm and inviting atmosphere across the entire home. Fresh interior paint and new carpet throughout. Open layout w/formal dining and chef's kitchen featuring quartz counters, full-height backsplash, SS appliances, gas fireplace, and hardwood floors. Upstairs: 4 bedrooms including a spacious primary suite w/ensuite 5-piece spa-style bath & walk-in closet, plus a large bonus room that can be a 5th bedroom or extra living space. Pergola-covered patio, fenced yard, smart home features, central A/C & 2-car garage. Pre-inspected w/1-year warranty for peace of mind.
Location
State WA
County Snohomish
Area 610 - Southeast Snohomish
Rooms
Basement None
Interior
Interior Features Bath Off Primary, Double Pane/Storm Window, Fireplace, High Tech Cabling, Vaulted Ceiling(s), Walk-In Closet(s)
Flooring Ceramic Tile, Hardwood, Vinyl, Carpet
Fireplaces Number 1
Fireplaces Type Gas
Fireplace true
Appliance Dishwasher(s), Dryer(s), Refrigerator(s), Stove(s)/Range(s), Washer(s)
Exterior
Exterior Feature Cement Planked
Garage Spaces 2.0
Community Features Playground
Amenities Available Cable TV, Fenced-Fully, High Speed Internet
View Y/N Yes
View Territorial
Roof Type Composition
Garage Yes
Building
Lot Description Corner Lot, Cul-De-Sac, Sidewalk
Story Two
Builder Name DR Horton
Sewer Sewer Connected
Water Public
Architectural Style Northwest Contemporary
New Construction No
Schools
Elementary Schools Ruby Bridges Elementary
Middle Schools Skyview Middle School
High Schools North Creek High School
School District Northshore
Others
Senior Community No
Acceptable Financing Cash Out, Conventional, FHA, VA Loan
Listing Terms Cash Out, Conventional, FHA, VA Loan
Read Less

"Three Trees" icon indicates a listing provided courtesy of NWMLS.
GET MORE INFORMATION




