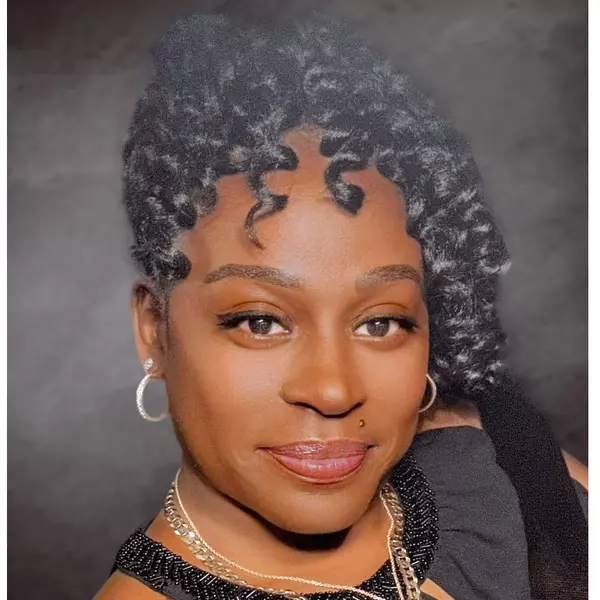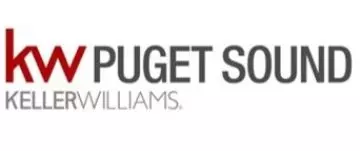Bought with Olympic Sotheby's Int'l Realty
For more information regarding the value of a property, please contact us for a free consultation.
7027 Sunrise Ridge LN NW Olympia, WA 98502
Want to know what your home might be worth? Contact us for a FREE valuation!

Our team is ready to help you sell your home for the highest possible price ASAP
Key Details
Sold Price $1,825,000
Property Type Single Family Home
Sub Type Single Family Residence
Listing Status Sold
Purchase Type For Sale
Square Footage 7,054 sqft
Price per Sqft $258
Subdivision Steamboat Island
MLS Listing ID 2409613
Sold Date 09/26/25
Style 12 - 2 Story
Bedrooms 5
Full Baths 3
Half Baths 1
HOA Fees $41/ann
Year Built 2001
Annual Tax Amount $13,937
Lot Size 4.840 Acres
Property Sub-Type Single Family Residence
Property Description
Vista and Mt views! Enjoy elevated living on a gated, private 4.8-acre estate with 7,054 sq ft of exquisite design. This 4+ bed, 4.5 bath home features a grand entry, formal living/dining, library, great room, and four fireplaces. The luxurious owner's suite with bonus/craft room is truly a retreat. The custom kitchen blends form and function with new quartz countertops, double ovens, steam drawer, island coolers, and a butler's pantry. Two optional guest en-suites, media/rec rooms, office, and more! Entertain on the expansive deck with built-in firepit and hot tub. Summer-ready with an in-ground heated pool, outdoor kitchen, and heated Struxure awning. 3 car + boat garage and shop/storage room, completes this exceptional estate.
Location
State WA
County Thurston
Area 441 - Thurston Nw
Rooms
Basement None
Main Level Bedrooms 2
Interior
Interior Features Second Primary Bedroom, Bath Off Primary, Dining Room, Fireplace, Fireplace (Primary Bedroom), Jetted Tub, Security System, Skylight(s), Sprinkler System, Vaulted Ceiling(s), Walk-In Closet(s), Walk-In Pantry, Water Heater, Wet Bar, Wine/Beverage Refrigerator, Wired for Generator
Flooring Bamboo/Cork, Ceramic Tile, Hardwood, Carpet
Fireplaces Number 4
Fireplaces Type Gas
Fireplace true
Appliance Dishwasher(s), Disposal, Double Oven, Dryer(s), Microwave(s), Refrigerator(s), Stove(s)/Range(s), Washer(s)
Exterior
Exterior Feature Brick, Cement Planked
Garage Spaces 4.0
Pool In Ground
Amenities Available Cabana/Gazebo, Deck, Fenced-Fully, Fenced-Partially, Gated Entry, High Speed Internet, Hot Tub/Spa, Patio, Propane, RV Parking, Sprinkler System
View Y/N Yes
View Bay, Mountain(s), Partial, Strait, Territorial
Roof Type Composition
Garage Yes
Building
Lot Description Dead End Street, Paved
Story Two
Sewer Septic Tank
Water Community, Individual Well
New Construction No
Schools
Elementary Schools Griffin Elem
Middle Schools Griffin Mid School
High Schools Capital High
School District Griffin
Others
Senior Community No
Acceptable Financing Cash Out, Conventional
Listing Terms Cash Out, Conventional
Read Less

"Three Trees" icon indicates a listing provided courtesy of NWMLS.
GET MORE INFORMATION




